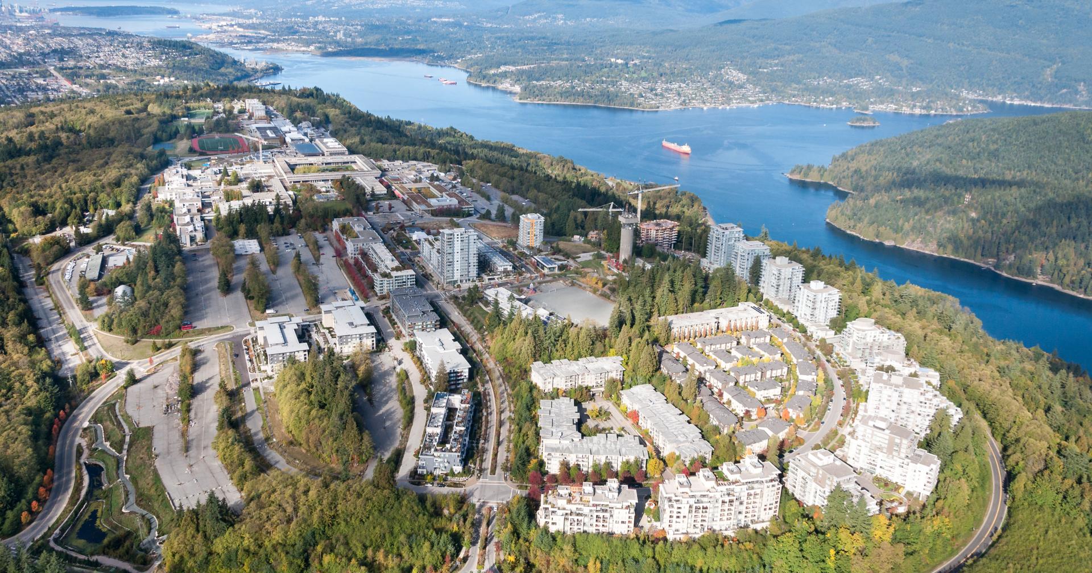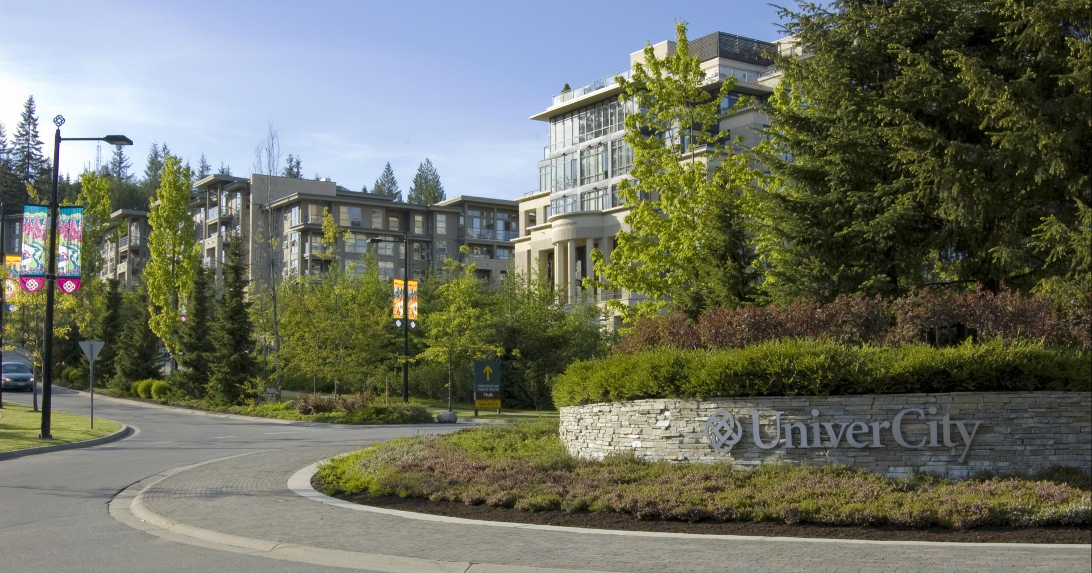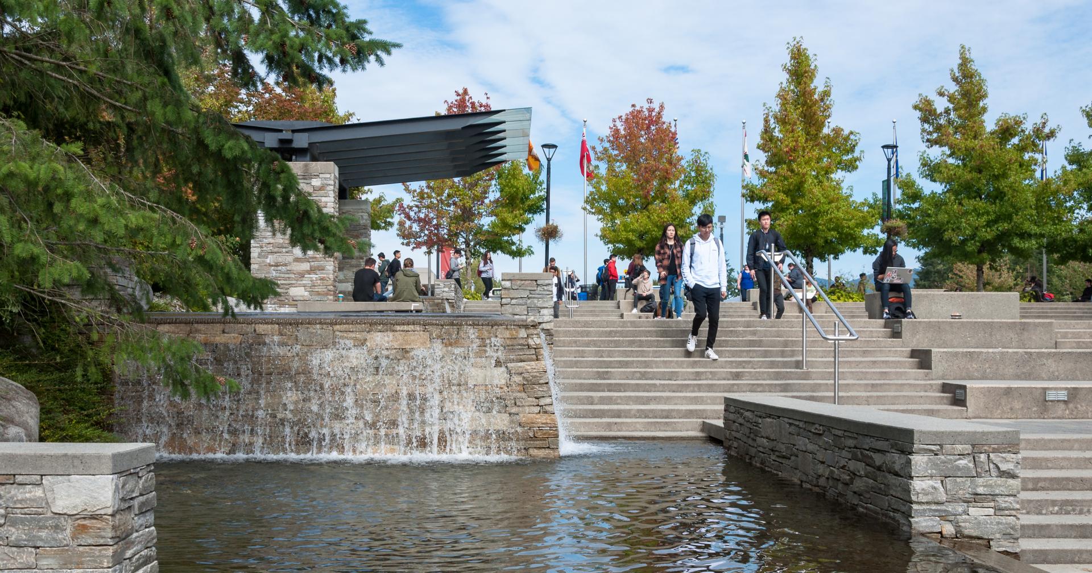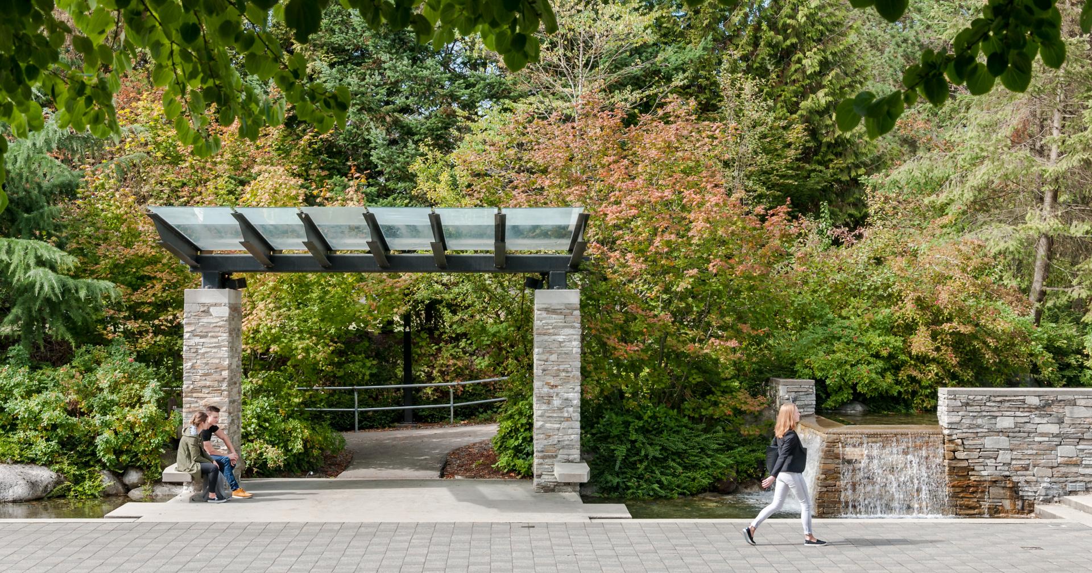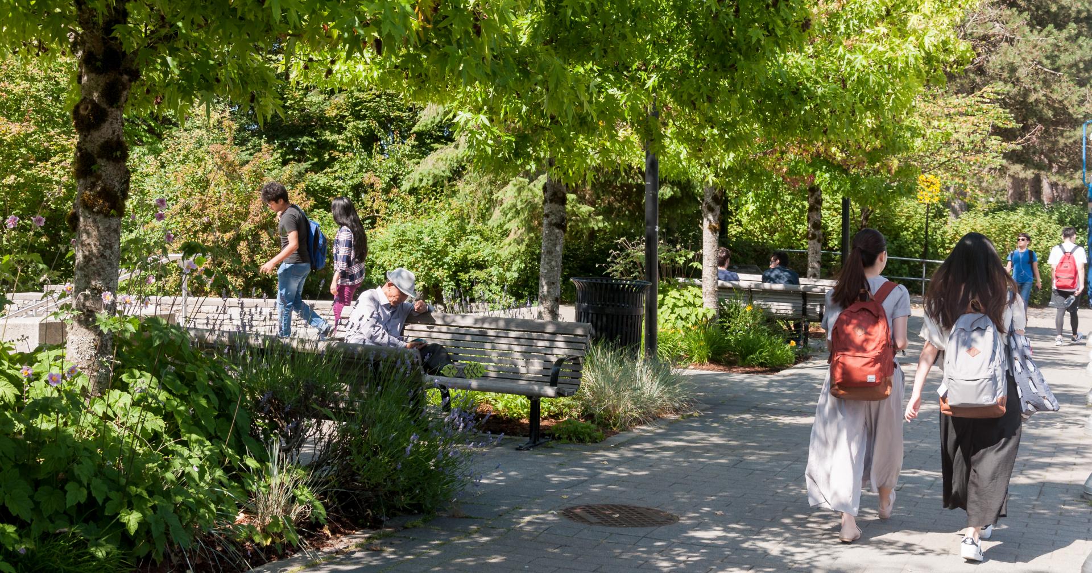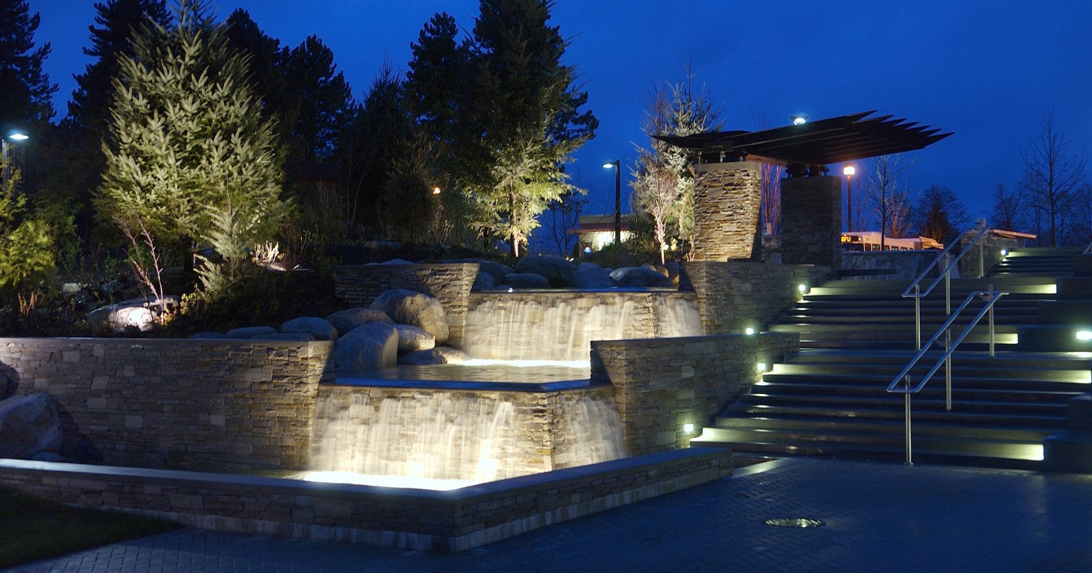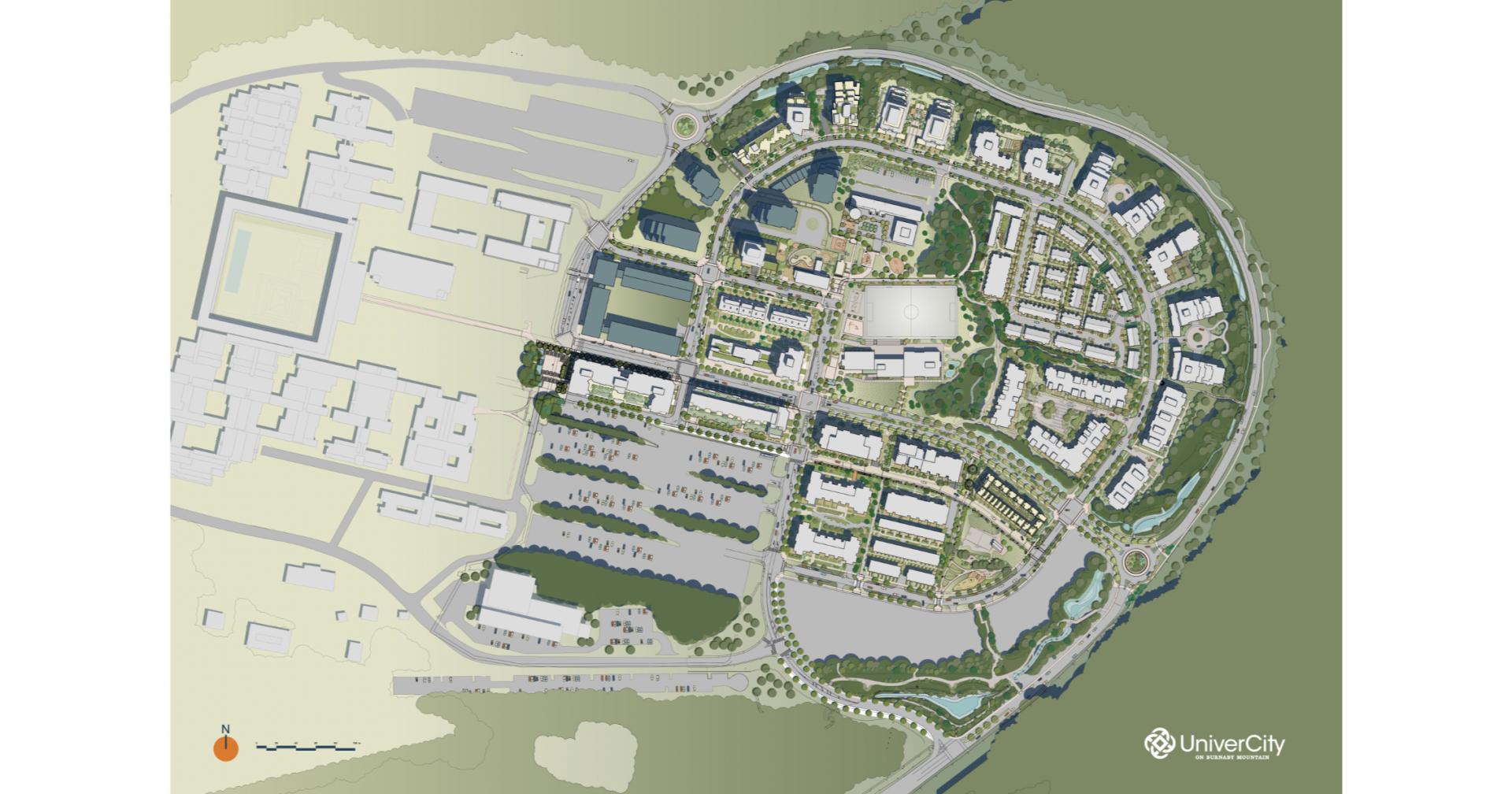UniverCity
Burnaby, British Columbia | 2003-2018
Surrounded by conservation lands at the top of Burnaby Mountain, Simon Fraser University was historically isolated, earning a reputation as a commuter school. With the vision for UniverCity, the SFU Community Trust hoped to create a vibrant, walkable community on the mountain—with gathering spaces, a range of housing options, shops, services and amenities. The goal was to create a model sustainable village on this special mountaintop campus.
PWL Partnership prepared the documentation to successfully rezone the land and, along with a multidisciplinary team, created the development guidelines for the community—which include general design criteria as well as landscape, signage, green building, and stormwater management requirements for the entire project. This set the foundation to achieve sustainability at every level. We worked closely with the City of Burnaby Planning Department to collectively innovate and reach our goals.
PWL Partnership has helped the community grow up to include an Elementary School, a successful retail High Street, integrated rainwater management amenities and beautiful tree-lined streets. Currently a home to over 6,000 people, it has become a wonderful place to live, work and play.
Rezoning and Design Guidelines — Phases 3 and 4
Completed between 2006 and 2012
One of the primary goals in developing a residential community at Simon Fraser University was to create a more “complete community” on the mountain, with a diverse range of housing choices, shops, services and amenities.
PWL’s contribution to the rezoning of UniverCity’s third and fourth phases included thedevelopment and refinement of the concepts of livability and environmental responsibility for this model sustainable community at SFU. There is a significant focus on the integration of rainwater management, native planting, engaging public spaces, increased walkability, and distinctive hardscape treatments throughout the community. The Design Guidelines and Requirements document has been a critical tool used to guide the independent parcel development and allowed the SFU Community Trust's vision to become reality and home to thousands of residents.
Town Square
Completed between 2003 and 2005
Town Square is an important addition to the urban open space at Simon Fraser University, and is the centerpiece of the UniverCity community and SFU campus. PWL Partnership worked with SFU Community Trust and a team of consultants to create this award-winning, vibrant space. The primary goal for this project was to provide a physical and social connection between the residential communities, the university campus, and the surrounding native coniferous forest landscape. The popular plaza hosts festivals, farmers markets, public performances, academic discourse, informal gatherings, and is a place to enjoy the sun on warm afternoons.
Awards
2007
CSLA National Merit Award
