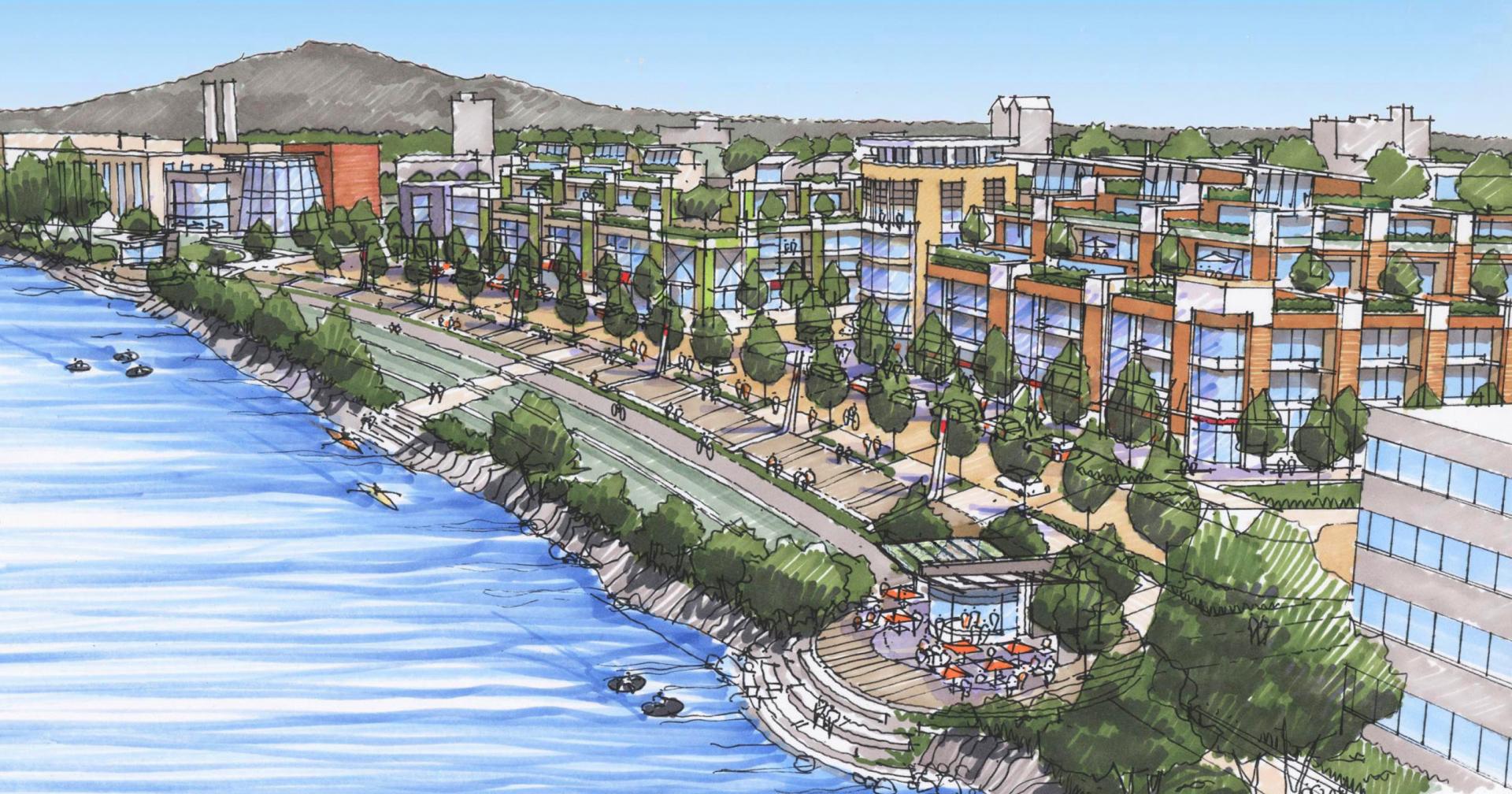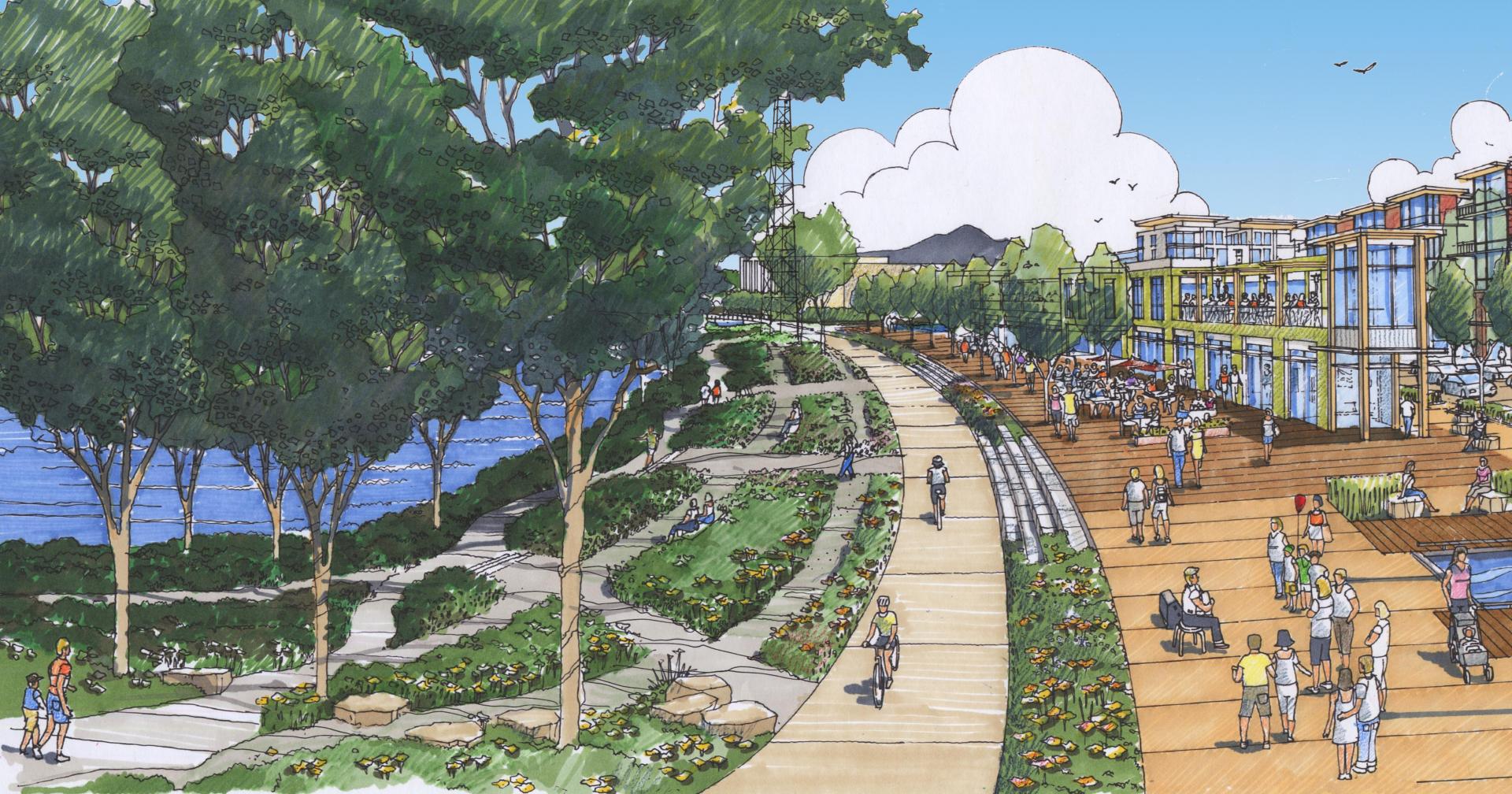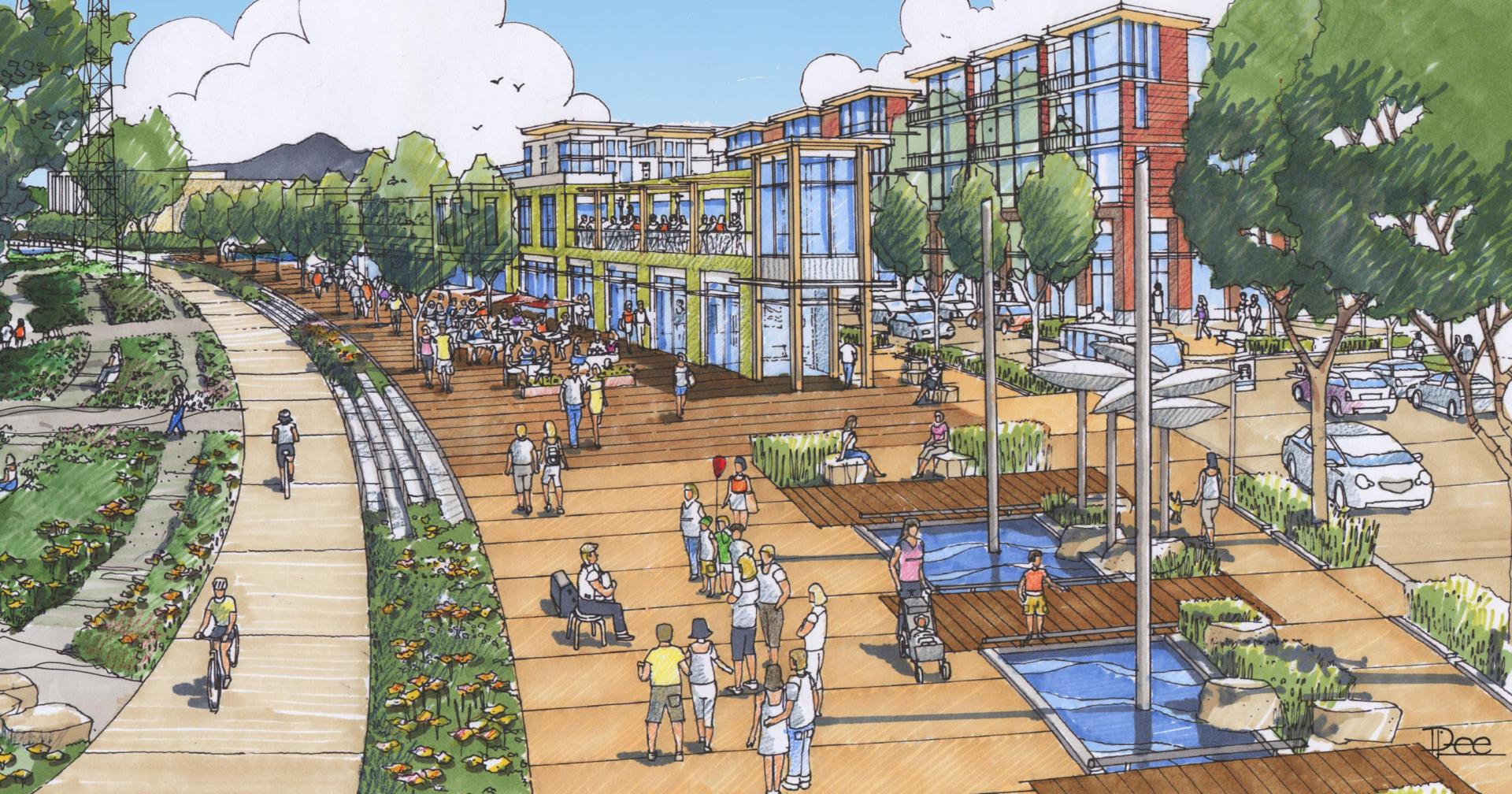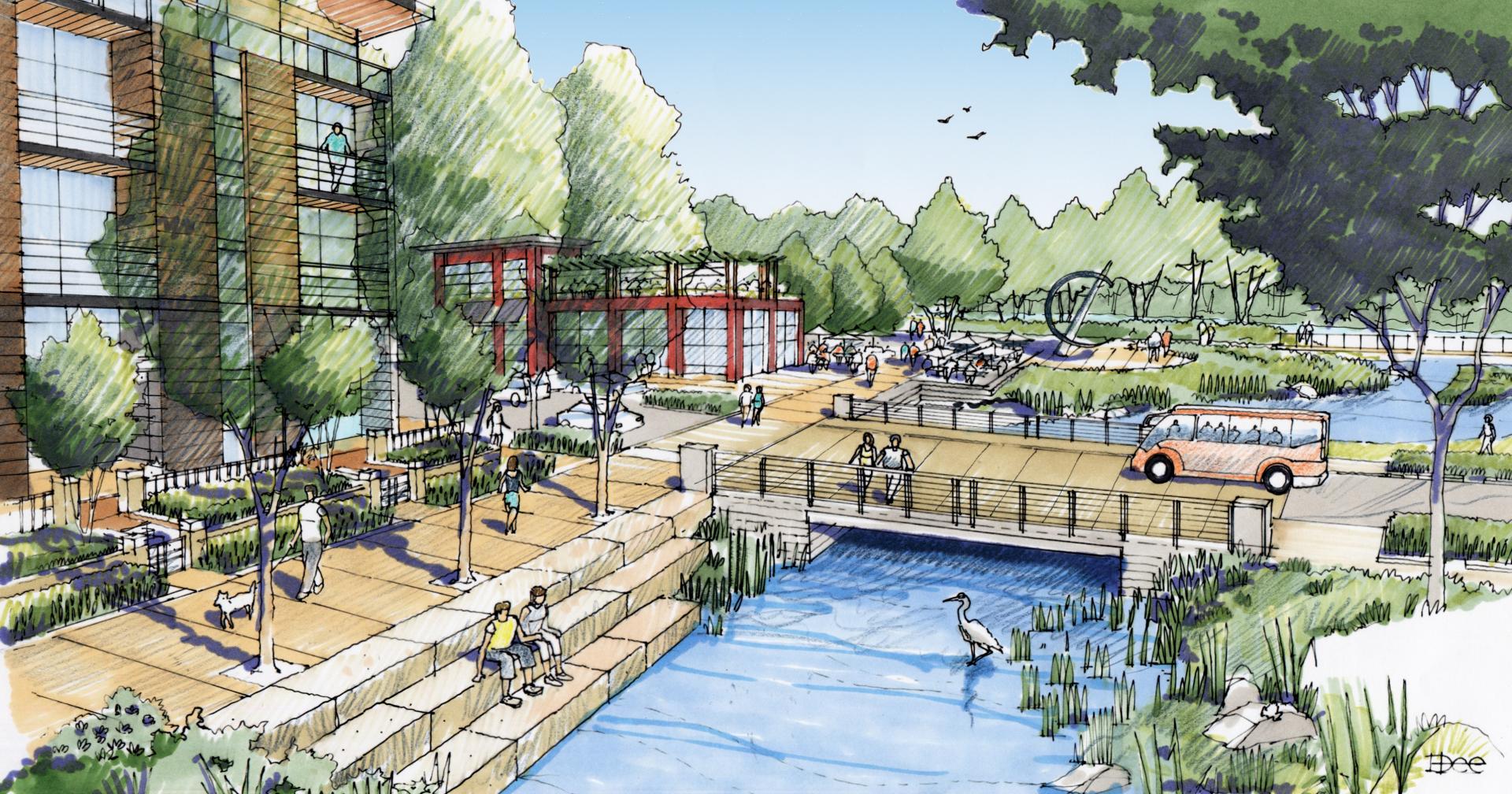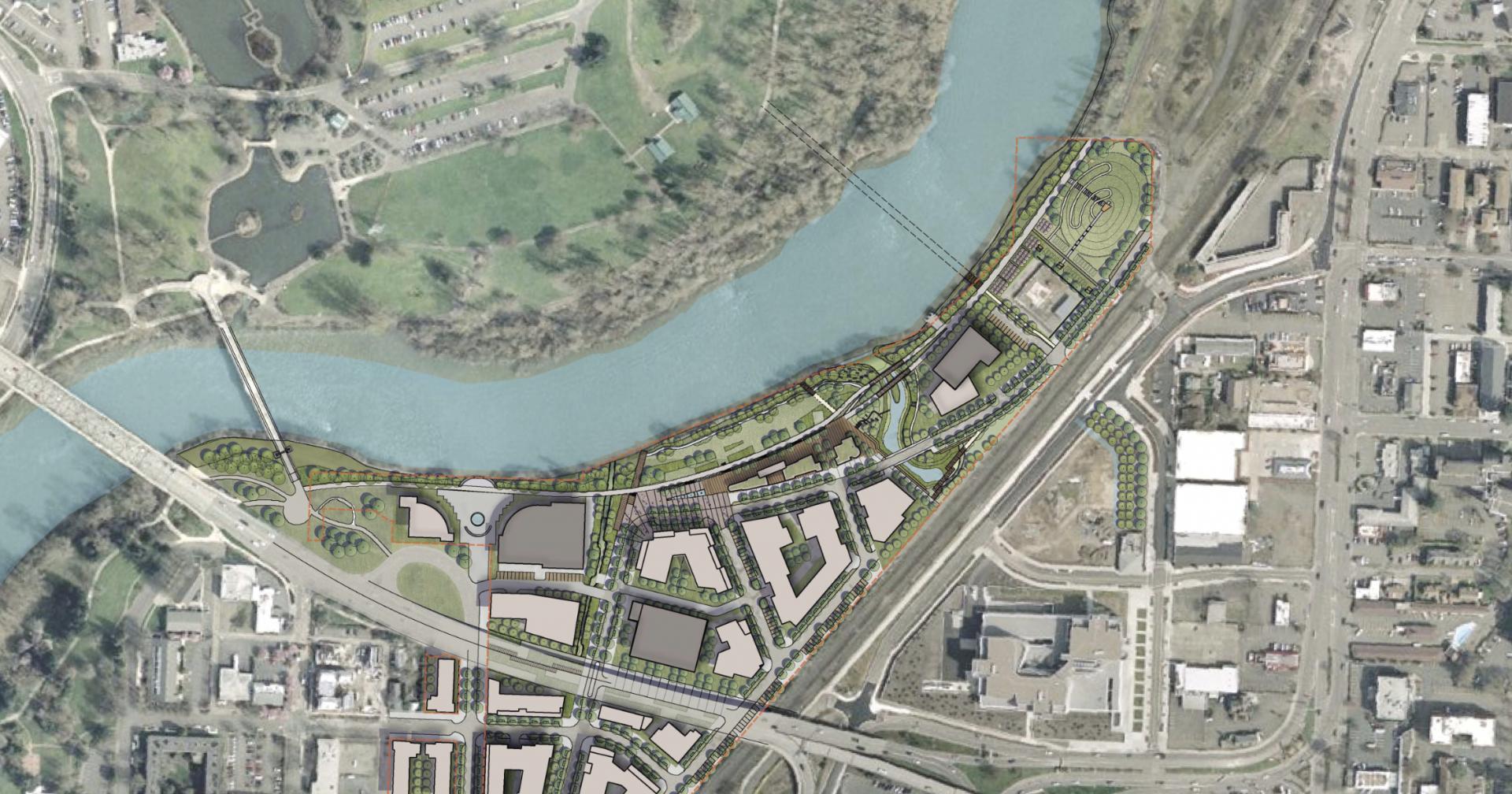Eugene's Willamette Waterfront
Eugene, Oregon | 2009-2011
We developed a visionary master plan and design guidelines in partnership with Rowell Brokaw Architects for a new mixed-use community that will inject life into a disused stretch of Eugene’s riverfront. The existing brownfield site, owned by a local utility, sits on the edge of the city’s downtown, next to the vibrant University of Oregon campus.
The process consulted with more than 1,000 members of the local community to create something specific to Eugene, integrating existing railroad tracks and heritage structures—including an historic steam plant and millrace.
The plan advocates for a new downtown neighbourhood, connected to the river, with a mix of residential, commercial, and cultural space. A world-class park would create recreational and event space, in time for Eugene to host the IAAF World Track and Field Championships in 2021.
