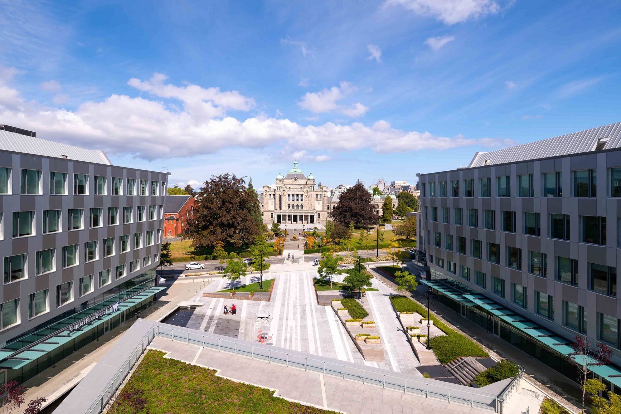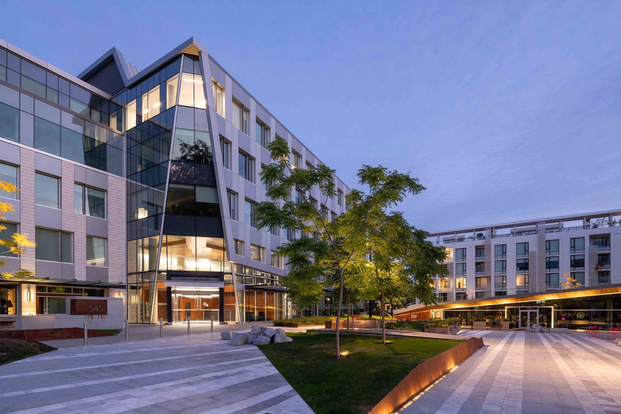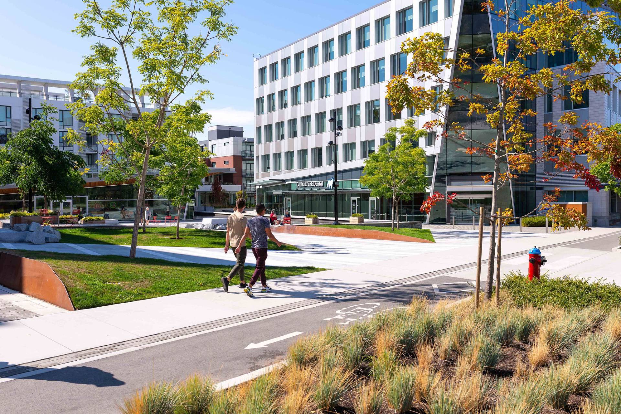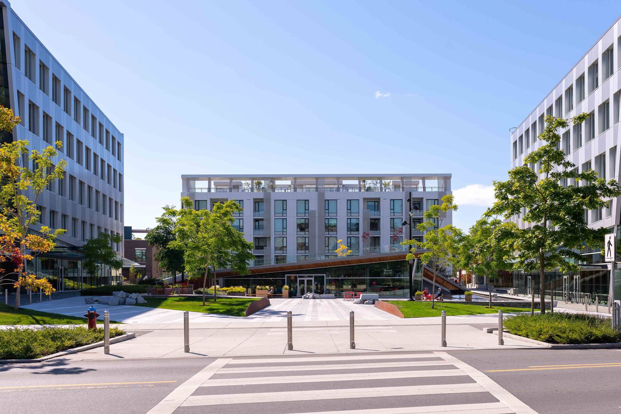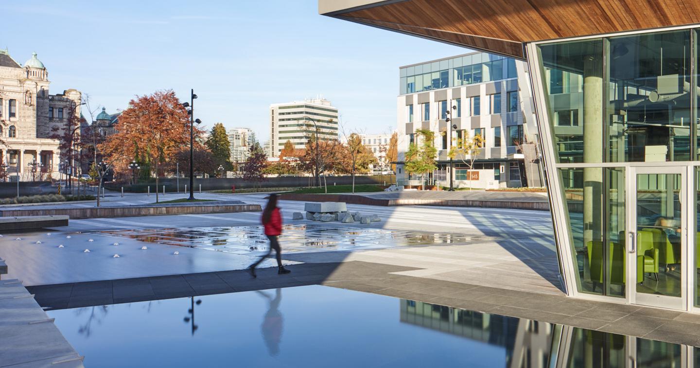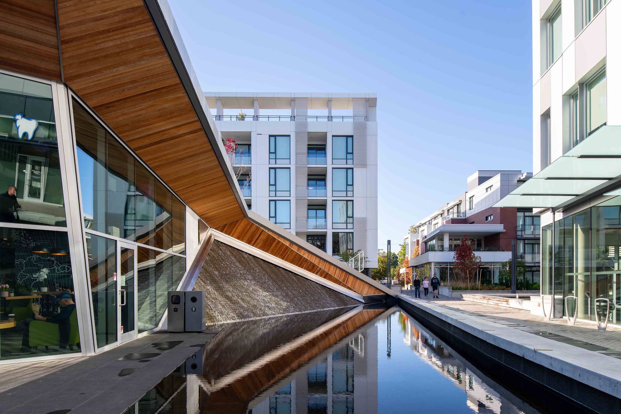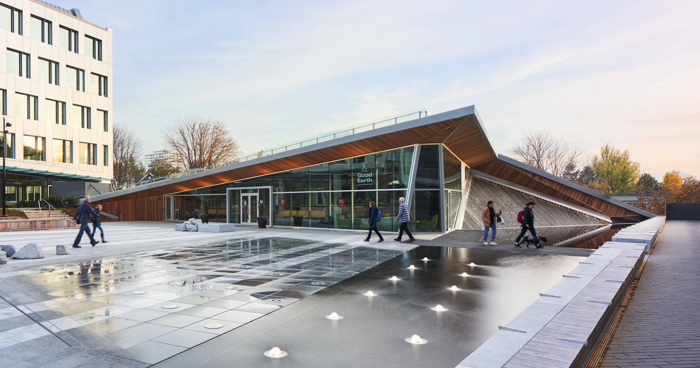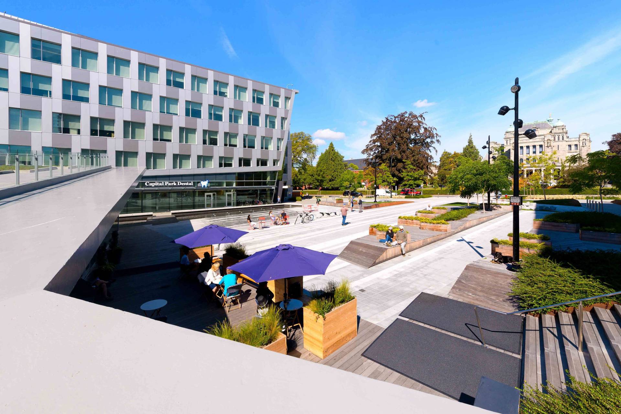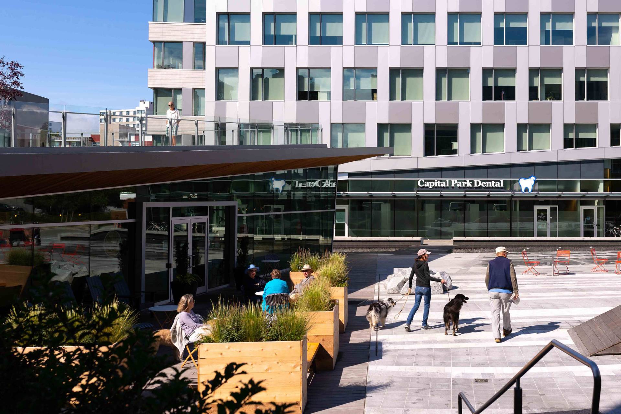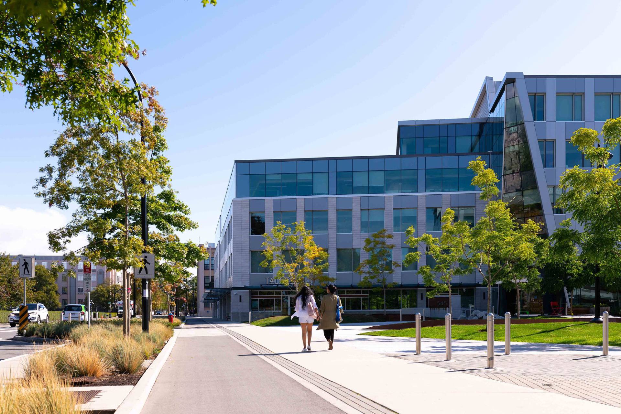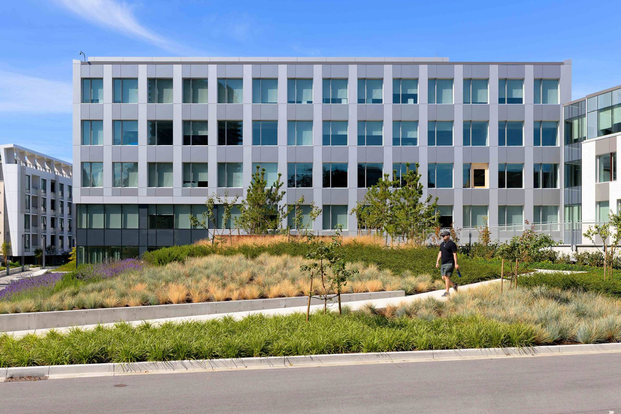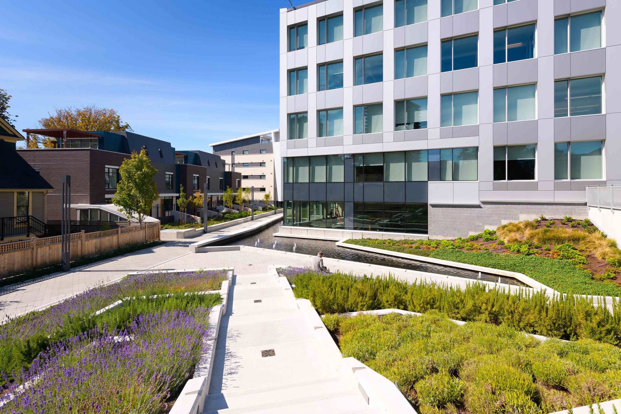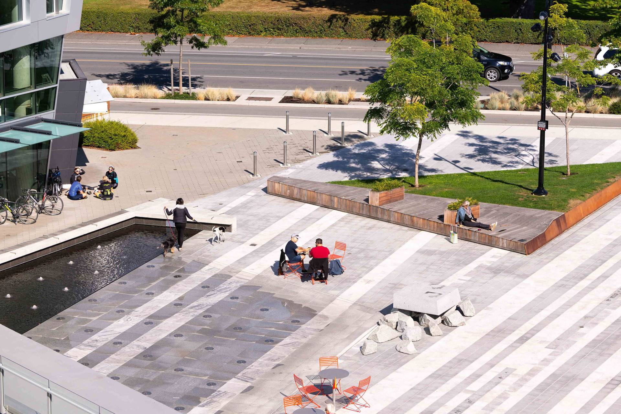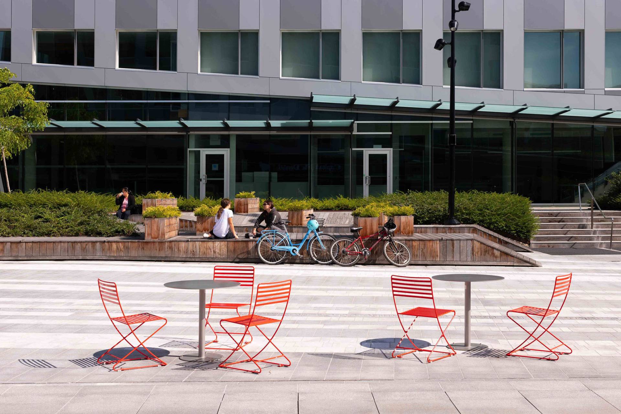Capital Park
Victoria, British Columbia | 2014-2021
We consulted on the planning and urban design for Capital Park, Victoria’s largest single mixed-use development in the downtown core. Our design features a uniquely West Coast “folded landscape,” inspired by the Garry Oak ecology of southern Vancouver Island.
The heart of the project is a large civic plaza that acts as a town square, featuring an interactive water play area for children and a series of courtyard parkettes connected through a network of internal green pathways.
Our goal was to sensitively balance the adjacent tree-lined residential neighbourhood with this prominent group of buildings. We united the two by creating pedestrian permeability throughout the project so that it is inviting to the public, nearby residents and the people working in the offices.
Photo Credit: Andrew Latreille
Certifications
LEED® Platinum
