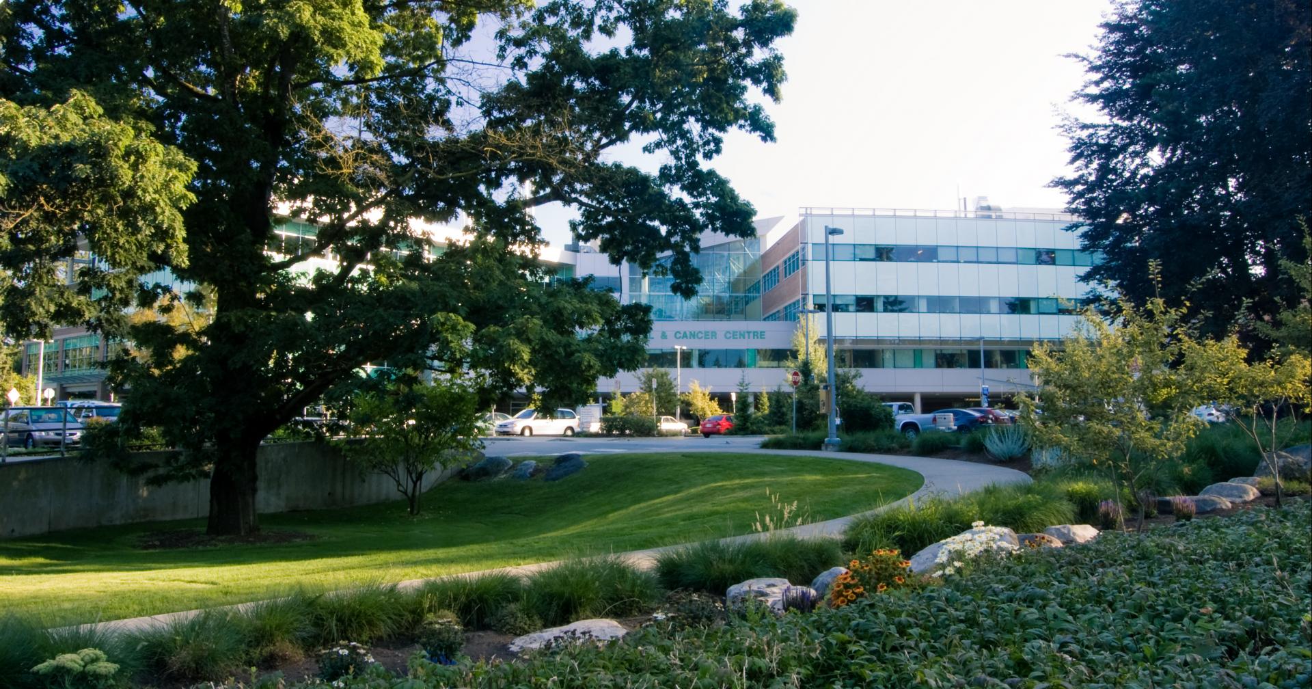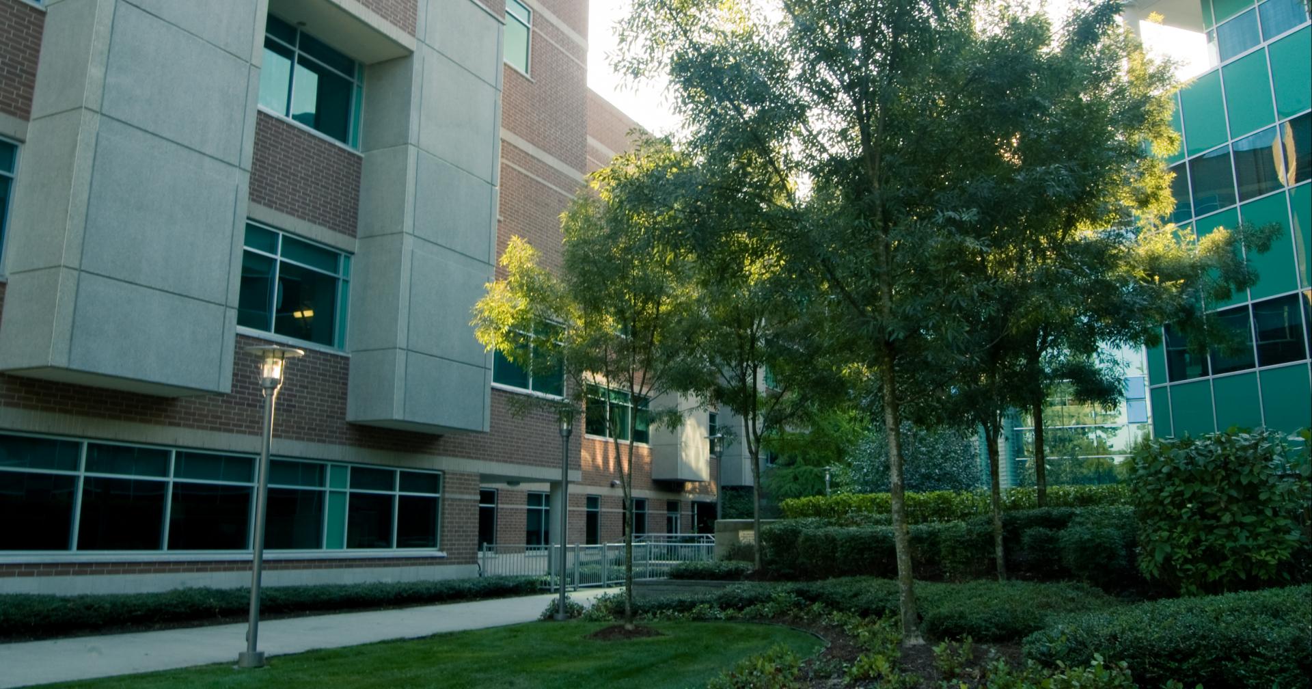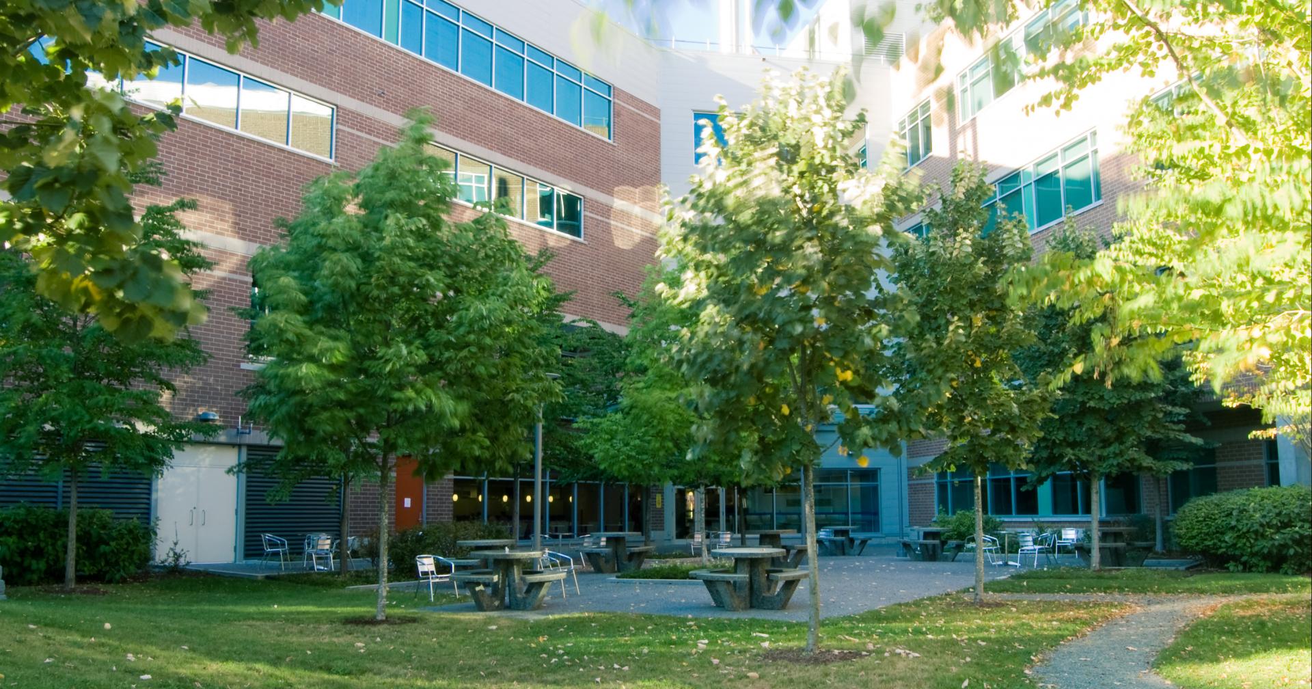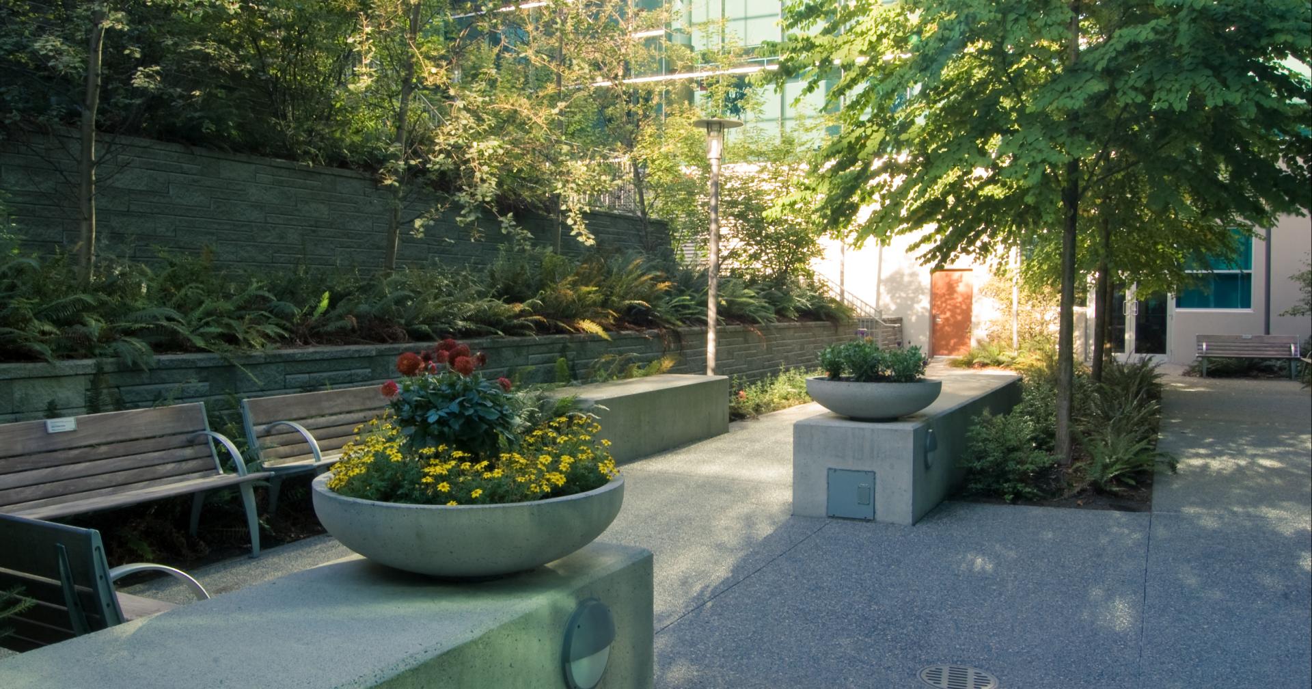Abbotsford Regional Hospital and Cancer Centre
Abbotsford, British Columbia | 2003-2008
This state-of-the-art 300-bed hospital was designed and constructed with high sustainability goals and will consume about 40 percent less energy than a conventional hospital. Our design work includes all exterior areas of the building, and carried on the vision to protect and celebrate the environment.
Our vision was inspired by connection—to people and nature. We looked for opportunities for the landscape to contribute to the healing process for patients and their families. To that end, we designed a healing garden where patients can get fresh air in a rejuvenating green space, and courtyards in the back for families to visit patients in a peaceful, private area.
The project achieved LEED® Gold certification for its stormwater management, native and adaptive planting, and a high performance irrigation system.
Certifications
LEED® Gold certified



