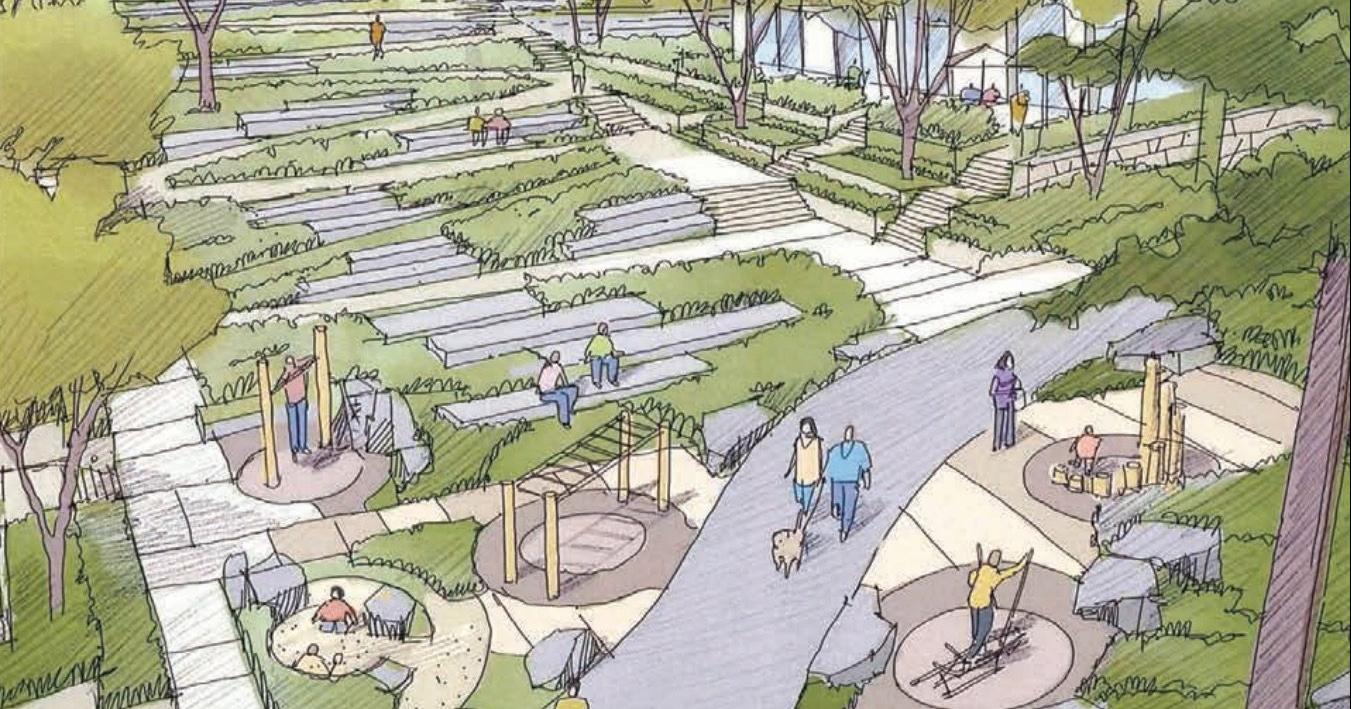Woodland Park redevelopment calls for over 2,000 homes
Published
Development to be completed in seven phased with full build-out in 2040
Edgar Development is planning a major redevelopment of the Woodland Park townhouse complex in Port Moody, which will see 200 townhouses demolished to make way for over 2,300 units.
The complex, which consists of 20 buildings over 23.4 acres, was built in 1964.
The proposed redevelopment of Woodland Park — which goes before the city’s Community Planning Advisory Committee on March 3 — calls for 2,344 units, 325 of which will be below-market rentals in partnership with BC Housing.
The non-market rentals are part of phase one, and projected to be complete in 2024. The existing residents of the 200 market townhouses on the site will be given the opportunity to move into the new, non-market units once complete.
The units will be spread across 18 buildings of approximately four to six storeys, 12 storeys, and 18-26 storeys in height. Two of those buildings will be mixed-use and include approximately 10,000 sq ft. of amenity space, and 5,000 sq ft. of retail. A childcare centre and small grocer are envisioned for those spaces.
The property is currently zoned under Port Moody’s Official Community Plan for up to six storeys, so an OCP amendment is required. The developer plans to locate the tallest buildings (18-26 storeys) on the lowest part of the site, to minimize impact.
All of the parking will be underground, and a multi-use pathway will ring the perimeter of the property. There will also be a neighbourhood park and children’s play area. The developer says 70 per cent of the overall site will be urban forest.
Edgar Development says it plans to redevelop the property in seven phases over 16 years.
Presently, there are two principal access routes to and from the College Park neighbourhood via Clarke Road/Cecile Drive and Glenayre Drive southbound to Clarke Road in Coquitlam’s Burquitlam neighbourhood.
An alternative access route, which involves routing traffic northward from Cecile Drive along Highview Place to link to St. Johns Street, or to Clarke Street and the Barnet Highway, is being evaluated.
The architects are Acton Ostry, and landscape architects are PWL Partnership.
