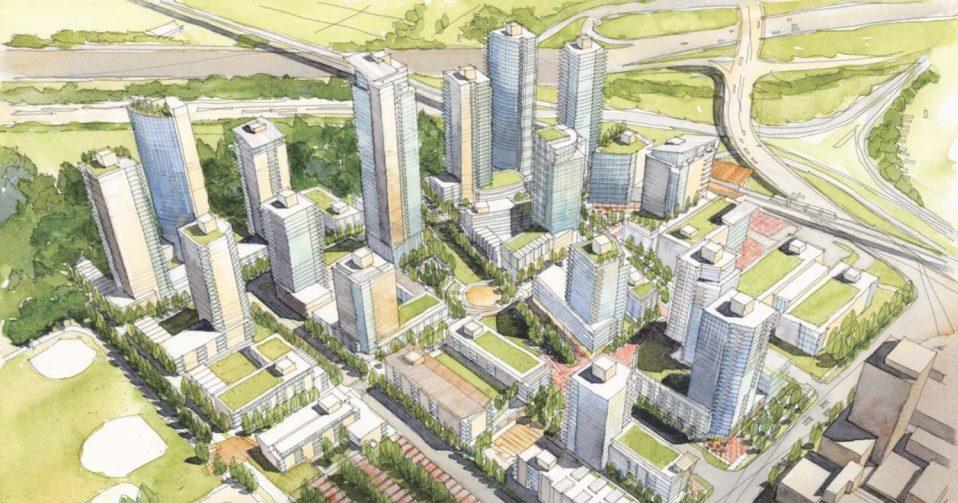Sapperton Green to transform area around Braid SkyTrain
Published
Sapperton Green will transform the area around Braid SkyTrain station in New Westminster into a transit-oriented, master-planned community with a mix of housing types.
QuadReal Property Group appeared before New Westminster city council to discuss their latest concept for Sapperton Green, designed by MCMP Architects (Musson Cattell Mackey Partnership).
The site is currently occupied by an Amazon fulfillment centre and several smaller industrial buildings.
The project was first presented to New Westminster city council in 2017. Since then, QuadReal has added significant rental housing, consistent with New Westminster’s Inclusionary Housing Policy, introduced in December 2019. That policy mandates a minimum of 20 per cent of the total units or floor area to be built as affordable rental units, for projects seeking bonus density or an OCP amendment.
The revised proposal for Sapperton Green includes:
- 4.2 million square feet of condominium and rental housing adjacent to Braid SkyTrain station
- 255,000 sq ft. of affordable rental housing
- 750,000 sq ft. of office space
- 100,000-150,000 sq ft. of retail space
- 7.9 acres of green space/trails/river-edge remediation
- funding for a 35,000 sq ft. community centre and child care facility
- connection to the City’s Sapperton District Energy System
Affordable rental housing to be built in three phases
The affordable rental housing component of Sapperton Green will be built in three phases: 85,000 sq ft. per phase, for a total of 255,000 sq ft.
Phase one will include approximately 110 units in a six-storey building, which should start construction in 2021.
Site will consist of 19% park and open space
There will be a total of 7.9 acres of green space across Sapperton Green, including:
- 104,200 sq ft. of park space
- public plaza
- central greenway running through the site
- multi-use pathway along the Brunette River
- cycling infrastructure and pedestrian/cyclist friendly connections to the SkyTrain
QuadReal says Sapperton Green will consist of approximately 19 per cent parks and open space, exceeding the City of New Westminster’s requirements by four per cent.
The landscape architects are PWL Partnership.
Land purchased for school in Sapperton
Plans are already in motion to accommodate the additional students the project will generate.
In March 2019, New Westminster Schools announced it had purchased a .438-acre site at 522 Fader Street in Sapperton for $1.75 million.
The school district plans to use the site for a future middle school, stating “the purchase aligns with future development plans which affect school capacity and the number of schools needed. These include the Sapperton Green rezoning application for a mixed-use, sustainable, and transit-oriented master-planned community at 97 Braid Street.”
Fraser Mills planned by Beedie Living nearby
The project is not far from Beedie’s planned Fraser Mills project in Coquitlam, which plans to bring 5,000 new homes to a parcel south of Highway 1.
The master-planned development will also include a 48,000 sq ft. public aquatic centre, refurbished wharf, retail space and riverfront trails.
