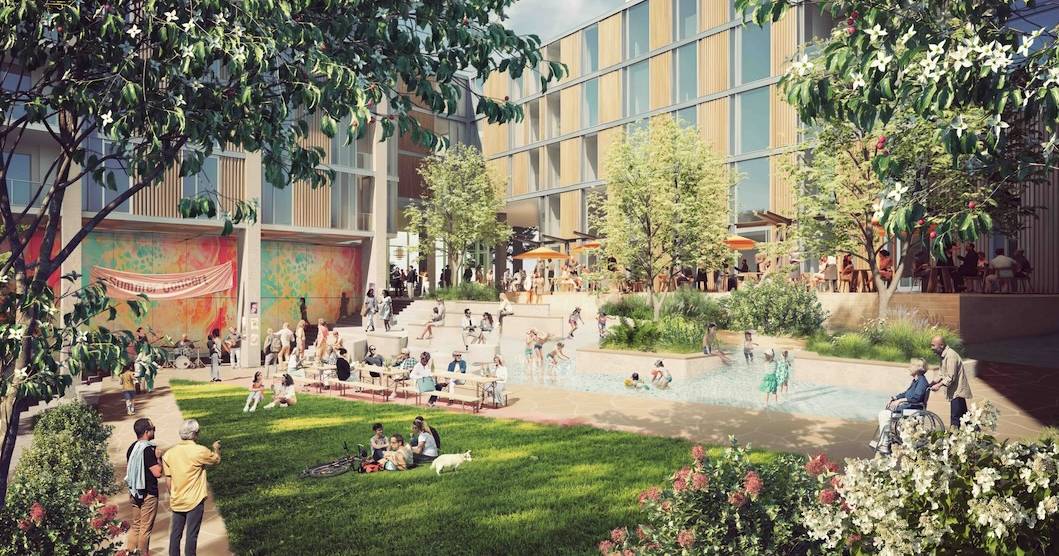Over 1,100 rental homes in two towers up to 54 storeys proposed for the north end of Burrard Bridge in downtown Vancouver
Kenneth Chan | Daily Hive - Urbanized
Published
The northern end of the Burrard Street Bridge in downtown Vancouver could soon be framed by additional high-rise residential towers.
With the Senakw towers set to anchor the bridge’s southern end, a growing cluster of towers is now emerging to define its northern counterpart.
And the latest addition to the cluster that bookends the northern end of the bridge is proposed by the City of Vancouver — on land, immediately east of the bridge, that is owned by the municipal government. A new rezoning application by the City’s new Vancouver Housing Development Office (VHDO) calls for the redevelopment of 1402-1460 Burrard Street, 900 Pacific Street and 1401-1451 Hornby Street — situated at the southeast corner of the major intersection of Burrard Street and Pacific Street.
The 1.8-acre development site, situated on sloped terrain, is currently occupied by low-rise commercial buildings and surface parking lots.
This proposal comes 15 years after the closure of the iconic A Kettle of Fish restaurant, which once stood at the northeast corner of the property. Since then, the former restaurant building has been repurposed as a homeless shelter.
Designed by Diamond Schmitt Architects and PWL Partnership, the proposal calls for two new high-rise towers — a 40-storey west tower (closest to the bridge) and a 54-storey east tower (next to the intersection of Howe and Pacific streets). The tallest tower would reach a height of 534 ft (163 metres).
The proposal features 1,136 middle-income, secured purpose-built market rental homes, aligning with the municipal government’s strategy to redevelop select under-utilized City-owned properties into market housing. This approach serves the dual purpose of addressing housing needs for working people, while generating additional revenue to help ease the reliance on property tax increases.
The unit size mix is 111 studios, 599 one-bedroom units, 318 two-bedroom units, and 108 three-bedroom units.
Ground-level townhouse units would frame the property’s street fronts along Howe Street to the east and the laneway to the south.
About 11,400 sq ft of commercial retail/restaurant space would activate the edges of the complex fronting Pacific Street and the footings of the Burrard Street Bridge.
For the Burrard Street Bridge frontage, the west side of the building complex would be set back considerably to create a north-south grand staircase — establishing a major publicly accessible pedestrian connection between Pacific Street and Beach Avenue.
This grand staircase, called the “Burrard Steps,” would be a terraced pedestrian plaza fronted by retail/restaurant units and seating, with a gateway plaza at the top of the steps and a larger landing plaza at the southwest corner of the property.
The landing plaza at the south end of the Burrard Steps would feature a purpose-built space for a farmer’s market of about 10 stalls, with built-in storage spaces and equipment.
Another major public space provided by the project is an internal publicly accessible private courtyard, which would feature landscaped areas with a sloped switchback pathway, a cafe patio overlooking an interactive water feature and “multisensorial” play area, an expansive public art mural, and space for community events.
It is noted that VHDO is seeking greater building density through added height (the tallest tower is more than twice the site’s height limit under existing policies) and larger tower floor plate sizes (8,873 sq ft for the west tower and 9,713 sq ft for the east tower) to generate more middle-income rental housing and increase the municipal government’s revenue potential as a landlord.
“With several exceptional large sites awaiting redevelopment in downtown Vancouver, combined with multilateral political will for building additional housing, more of these buildings will continue to lift the skyline,” reads the project’s design rationale.
“The proposal for this site balances the creation of ‘right supply’ housing for Vancouverites with provision of services and amenities to support this additional housing. It adds vibrancy to street life, creates a great public realm and is a fitting response to its context, both on neighbourhood and downtown levels.”
It is noted that the project aligns with the City’s General Policy for Higher Buildings, which considers allowing additional tower height on the downtown Vancouver side of the Burrard Street Bridge and Granville Street Bridge and select areas of West Georgia Street. Such projects must demonstrate architectural design excellence and enhanced sustainability.
Additionally, taller building height precedents have been set by the nearby recently completed towers of Grosvenor Pacific, Burrard Gateway, and Vancouver House. Over the longer term, the Anchor Point complex immediately to the north at 1380 Burrard Street — the northeast corner of the intersection of Burrard and Pacific streets — could also see redevelopment.
As for the City’s proposed project at the southeast corner, four underground levels would contain 331 vehicle parking stalls and 2,003 secured bike parking spaces.
The total building floor area would reach 942,663 sq ft, establishing a floor area ratio density of a floor area that is 12.1 times larger than the size of the development site.
