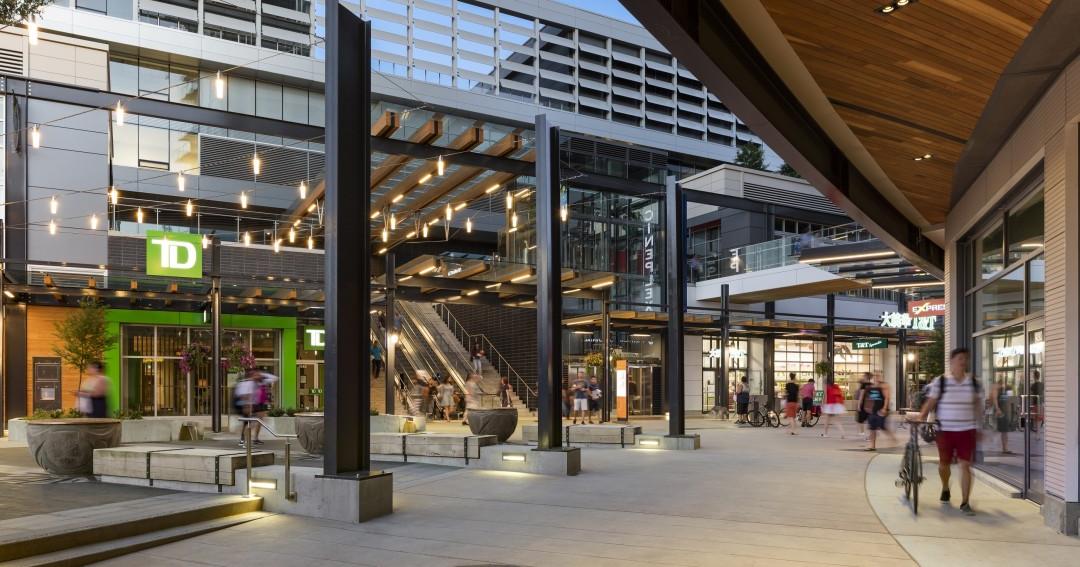Marine Gateway, 2017-2018 Global Awards for Excellence Winner
By Batel Yona, Urban Land Institute
Published
Marine Gateway is Vancouver’s first transit-oriented, mixed-use development directly connected to two major transit stations—the Marine Drive Canada Line station and the South Vancouver bus loop.
The 830,000-square-foot (77,000 sq m) landmark is composed of two neighborhood plazas, a 250,000-square-foot (23,000 sq m) office tower, 27 retailers occupying 230,000 square feet (21,000 sq m) of space, and 26- and 33-story high-rise buildings with 415 residential units and 46 rental suites.
Marine Gateway’s office tower is the most accessible Class A commercial building between Vancouver International Airport and downtown. Designed with large floor plates and six elevators, Marine Gateway has attracted innovative businesses requiring open-concept workspaces, a fitness center, on-site retail services, and direct access to transit. Marine Gateway’s retail street offers best-in-class services, entertainment, and convenience shopping supporting a vibrant hub of activity day and night.
Marine Gateway’s high-rise towers consist of one-bedroom, one-bedroom-plus-den, and two-bedroom condominiums ranging in size from 465 to 1,125 square feet (43 to 105 sq m). Designed with environmentally friendly materials, the development gives occupants breathtaking views, private amenity spaces, and convenient access to retail services and transit options.
A LEED® Gold certified project, Marine Gateway is recognized nationally for its district energy system and ambient-loop technology. Green initiatives include a modern water preservation system, double-glazed windows with sun shading, reduced underground parking stalls, dedicated co-op car stalls, electric charging stations, bike storage, and a bicycle mobility centre.
Marine Gateway is home to more than 750 residents, accommodates more than 2,000 jobs, and is increasing public transit ridership by 2 million trips per year.
