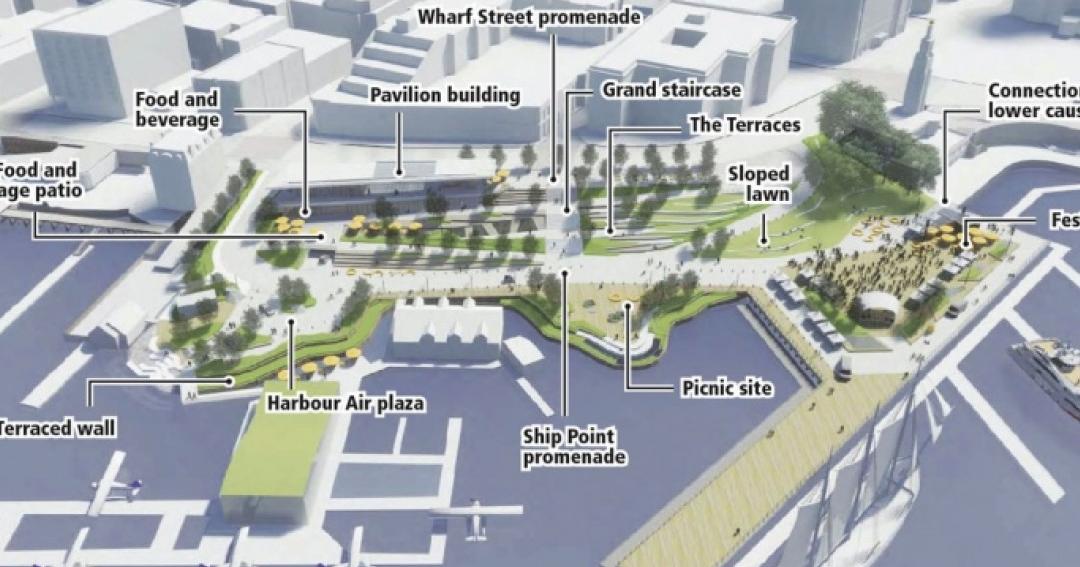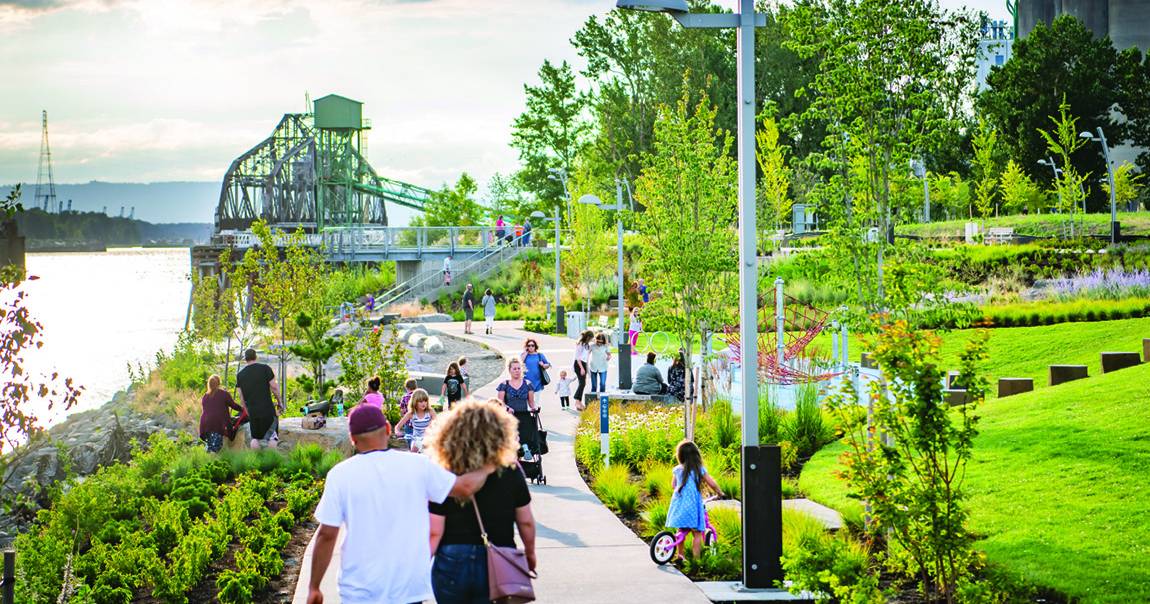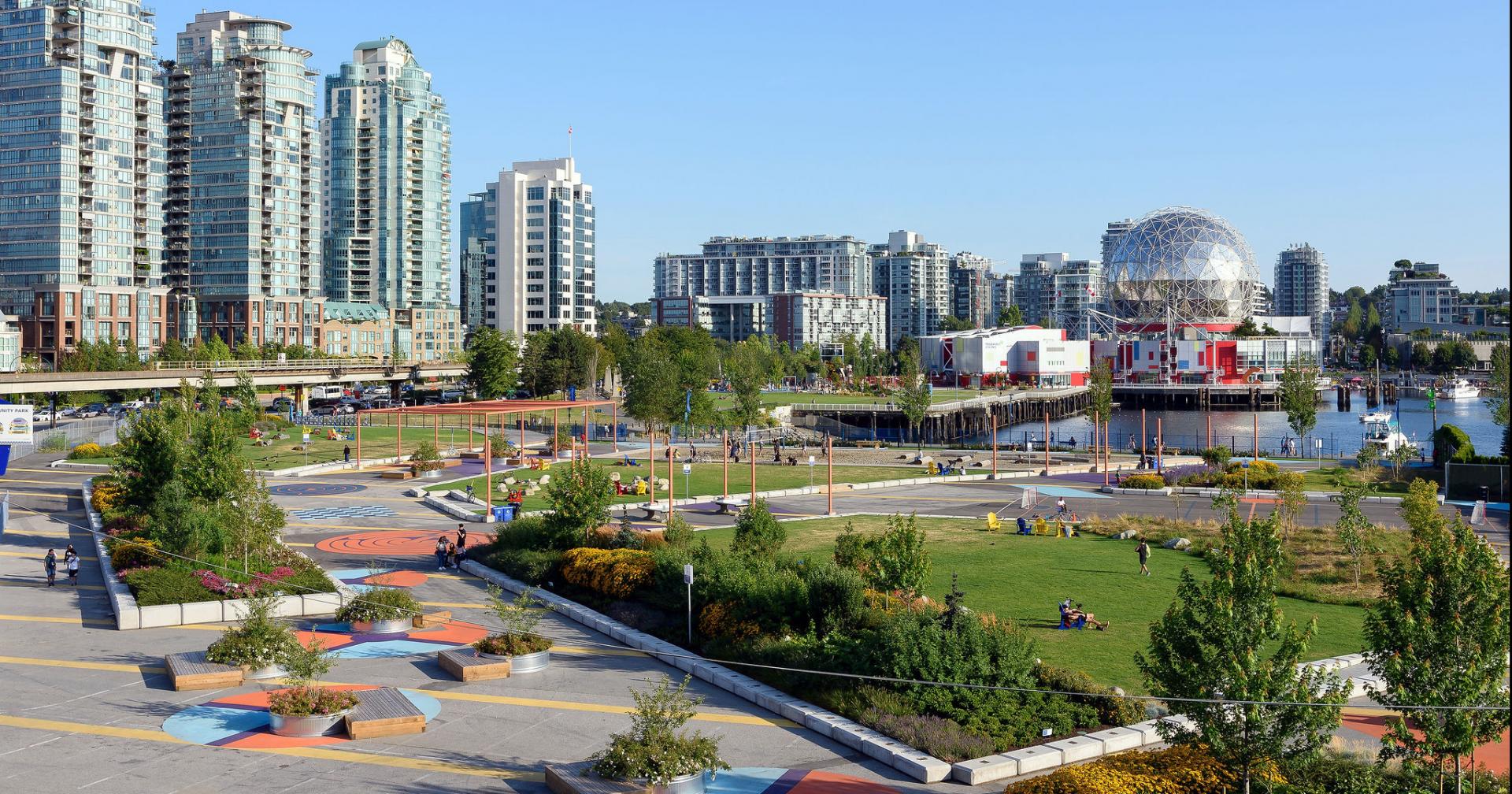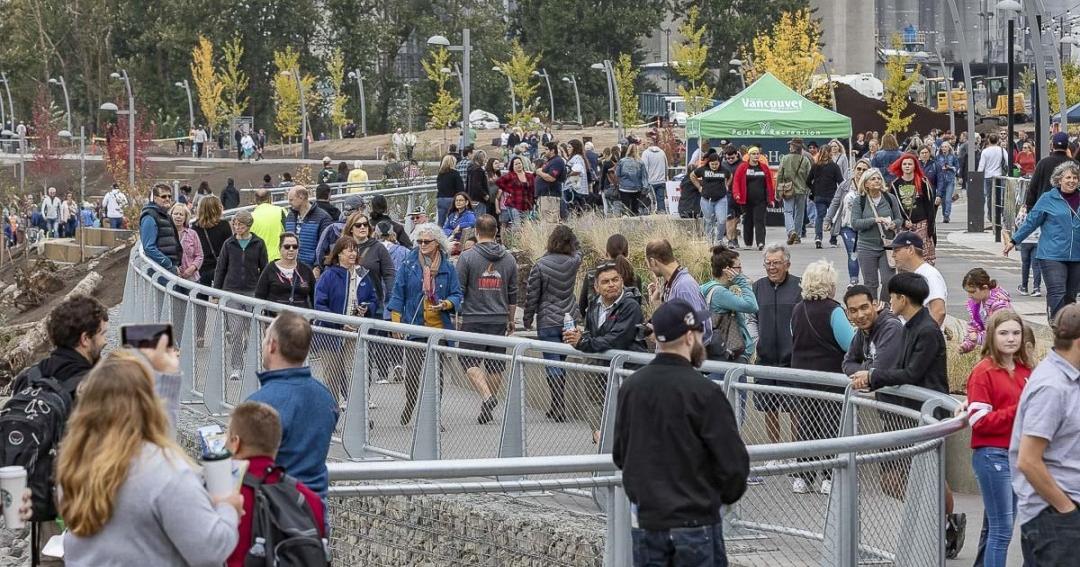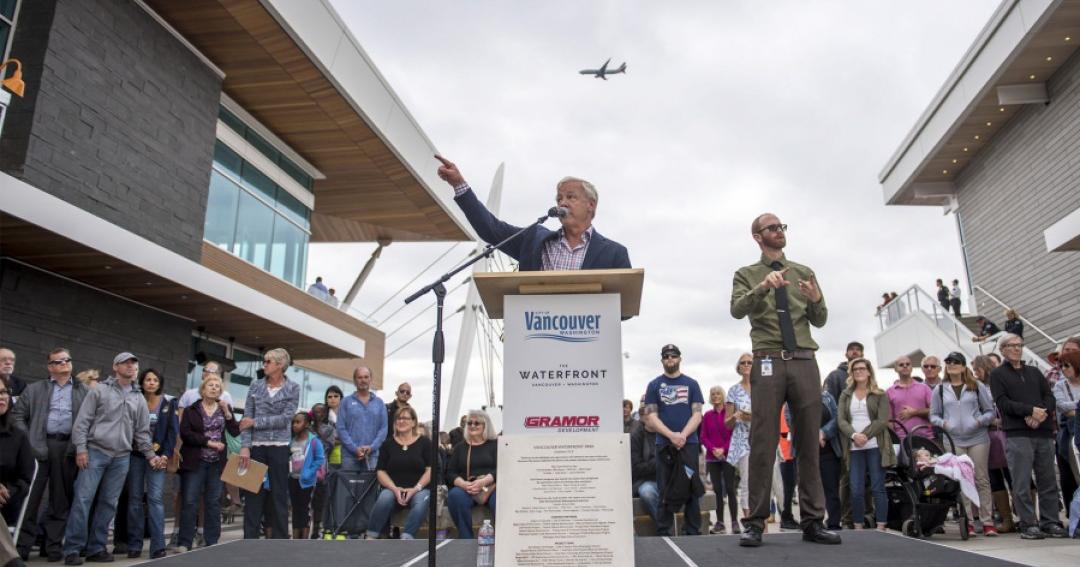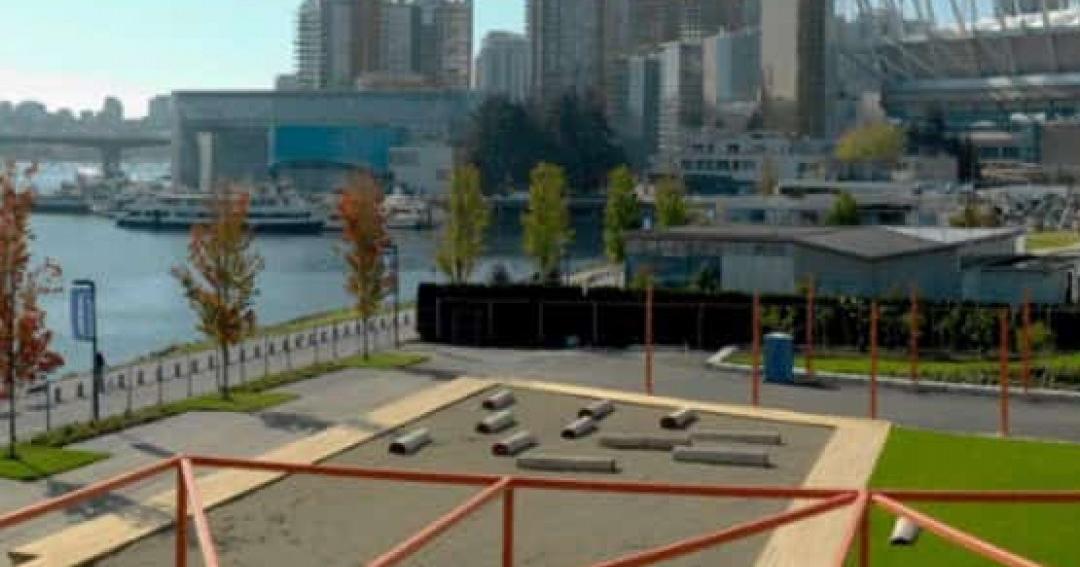City unveils new plans for Ship Point as waterfront park, festival site
by Louise Dickson, Times Colonist
Published
Ship Point could become the people’s park.
In the coming years, the parking lot with some of the best views in the city could be transformed into a beautiful, well-designed public waterfront park and festival site.
Last week, the City of Victoria unveiled a detailed design concept of its master plan for Ship Point. On Tuesday, the public is invited to an information session from 5 p.m. to 7 p.m. in the City Hall antechamber. A draft plan is expected to be brought before council in June. No cost has been set for the project. If approved, it would almost certainly be undertaken in phases.
Today, a nine-metre drop separates Wharf Street from the waterfront parking lot below. The drawings show the space transformed with a grand staircase, terraces and sloped lawns. Much of the parking lot would be replaced by green space.
At the northeastern end of the site, there are plans for a three-level pavilion on Wharf Street with a universally accessible pathway linking the Ship Point promenade to Wharf Street. The building would feature a large restaurant and outdoor patio. There’s potential for a small café, and the lower level would accommodate 26 visitor parking stalls.
The drawings show a festival site near the main pier, a picnic site and a variety of places where people can eat and drink or just sit. There’s a boulder area to play in and explore. Hammocks offer lounging space while reminding people of Victoria’s maritime heritage. The plan also includes an urban beach near the Harbour Air terminal.
The master plan stresses that Ship Point — with the marina and the Harbour Air seaplane terminal — is a connection hub and a working waterfront. A varied volume of people travel through, to and from the site every day.
“It’s important that the essence of the bustling harbour is kept intact, while also welcoming a more comfortable, accessible and safe pedestrian experience,” says the document.
Vehicles will be tolerated, but not prioritized, states the plan.
Last year, the city started making plans to give this industrial area a facelift. More than 300 people attended two open houses in late July. The city also received 147 survey responses and eight emails. Council approved the draft concept design in September.
