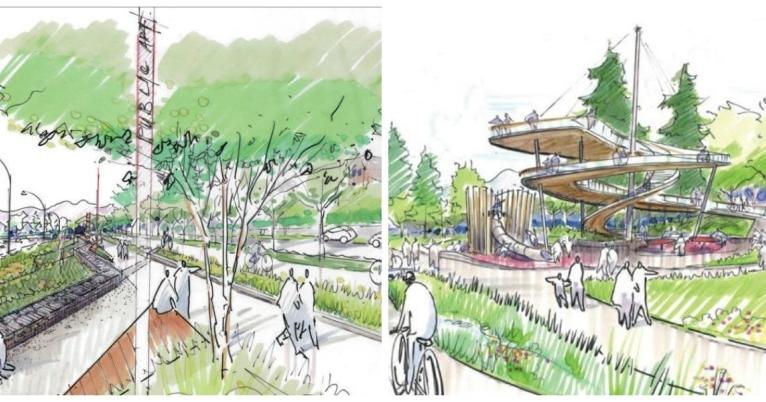City awards $2.5-million contract for detailed design of two sections of Arbutus Greenway
Naoibh O'Connor | Vancouver Courier
Published
PWL Partnership Landscape Architects will develop detailed designs for 'The Lookout' and 'The Ridge'
PWL Partnership Landscape Architects has been awarded the contract for the detailed design of the first two sections of Arbutus Greenway that will be built.
The design contract is worth $2.5 million. The Vancouver firm has previously been involved in projects including Garden City lands in Richmond, Dockside Green in Victoria, Coal Harbour waterfront and the Vancouver Convention Centre green roof.
City Council approved the contract award at its May 29 standing committee on city finances and services, with only NPA Coun. Colleen Hardwick opposed.
The city bought the corridor from CP for $55 million in 2016. Buildout of entire Greenway is expected to take place over decades.
Last July, council endorsed the design vision and implementation strategy for the project, which included the development of the first two of the eight sections or “character zones” along the route — the Lookout (zone eight) and the Ridge (zone three).
PWL Partnership will be developing detailed designs for those sections over the next year and return to council for approval on the designs in the summer of 2020. Construction could start as early as the end of 2020, subject to funding and council approval. The city says it’s too early at this stage to determine the full construction costs, but the design process will help figure that out.
“The Ridge” and “the Lookout” were prioritized for development after all eight sections were evaluated and scored based on criteria including visibility, project readiness, connectivity, equity, safety, relative cost and population density. "the Lookout" scored the highest.
The high-level concept for “the Lookout” is to create an accessible viewing platform that overlooks the Fraser River, the airport and Georgia Strait. The design will also include wildlife habitat, rain gardens, lighting, benches and other amenities. Transportation plans for this section include 3.5-metre pedestrian and cycling paths, as well as a physical separation between pedestrians and cyclists.
“The Ridge,” or zone three, sits between West 16th and West King Edward Avenue. It’s the most expansive section of the greenway, with views of the mountains and English Bay.
The high-level concept is to create nooks where users can sit, relax and enjoy the views. There will also be lighting, benches and other amenities, a fully accessible connection to Arbutus Street at West 20th Avenue, public art, wildlife habitat and rain gardens.
Transportation plans for this section include 3.5-metre pedestrian and cycling paths, as well as physical separation between pedestrians and cyclists.
Maggie Buttle, senior project manager for the Arbutus Greenway, told council that the $2.5 million earmarked for the design is typical for a project of this scope and complexity.
“This design will look into a more refined level of detail and resolve a lot of complex issues such as retaining walls, green infrastructure and a number of architectural drawings for the washrooms,” she said. “This design will also include resolving a number of really big design decisions that will relate to all the zones across the greenway, not just zone three and zone eight. This design could be a template for the entire corridor for elements such as the suite of [street] furniture, wayfinding and lighting.”
Buttle added that the contract also includes construction administration costs should council approve the construction of the two zones.
Public engagement is expected to start towards the end of this year. It will include discussions with residents directly affected by the greenway and open houses for the general public. The city will also work with the Musqueam, Squamish and Tsleil-Waututh Nations on the design, including opportunities for Indigenous wayfinding, ethnobotany and public art.
Coun. Hardwick questioned where the money was coming from for the design work and why it’s a priority. Hardwick said she was concerned about affordability in the “broader sense in the city” and described the project as “nice to have rather than need to have.”
“This seems to me to be a discretionary project, not something that has urgent implications for the public purse,” she said. “I recognize this is just $2.5 million but it’s $2.5 million of non-essential costs.”
Jerry Dobrovolny, the city’s general manager of engineering, told council funding for the design work is coming from the capital plan — specifically from community amenity contributions from the Shannon Mews project — while construction costs are expected to come from external sources such as regional and senior levels of government.
In response to why it’s a priority now, he said: “Because this is such an all-encompassing project, it’s an opportunity for us to advance many of our existing and emerging city initiatives such as green infrastructure and improving ecology…
“So, in addition to the transportation function because it’s a transportation corridor — it’s actually a rail corridor — it allows us to also advance many other city and engineering priorities.”
NPA Coun. Sarah Kirby-Yung said it will be great to have a design, but she wondered, when the time comes, if the city will actually have the money for the construction work.
Dobrovolny said it’s necessary to have a shovel-ready project, or a good understanding of the costs involved, before the city can seek external sources of funding.
“I’m fairly confident there will be a lot of interest in this project. It is a spectacular project that achieves many, many different objectives of both senior levels of government, regional government and city government.”
