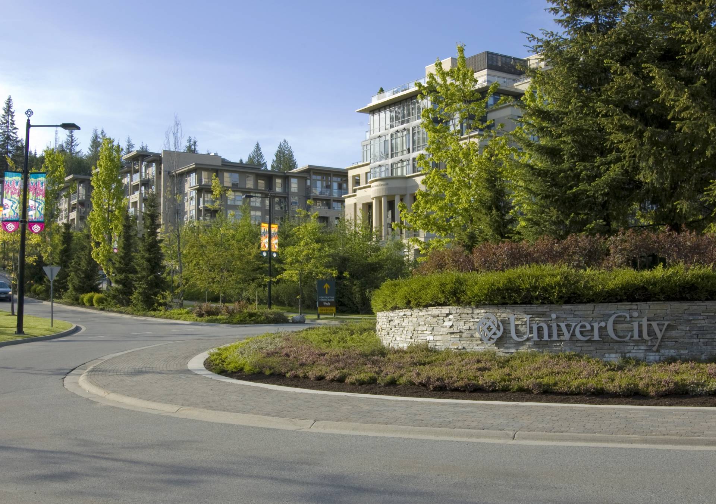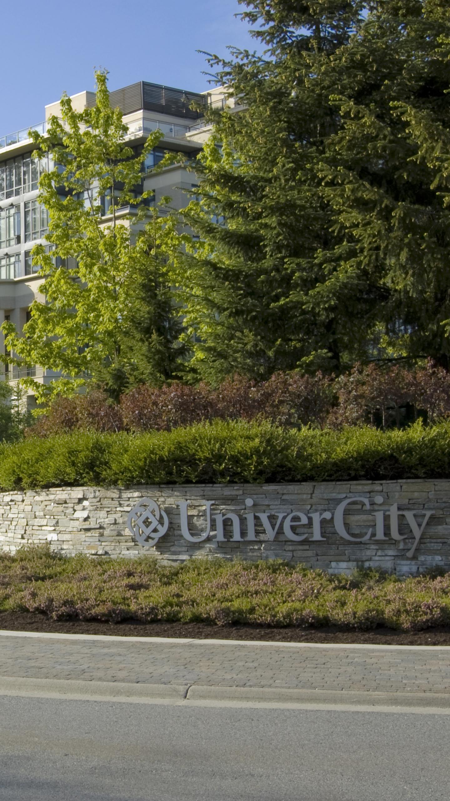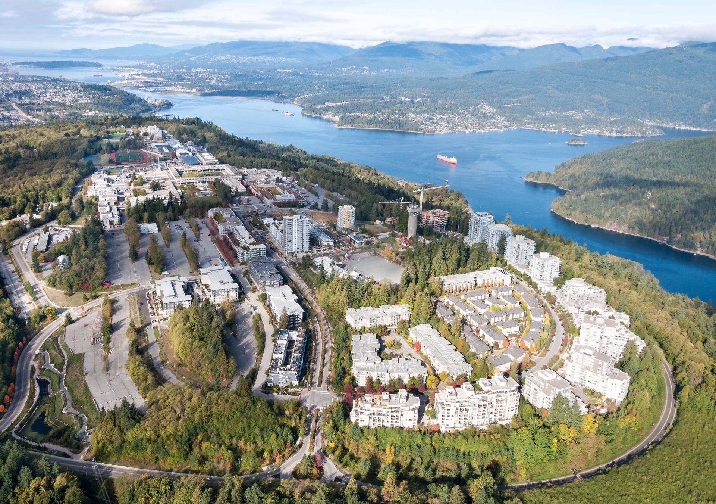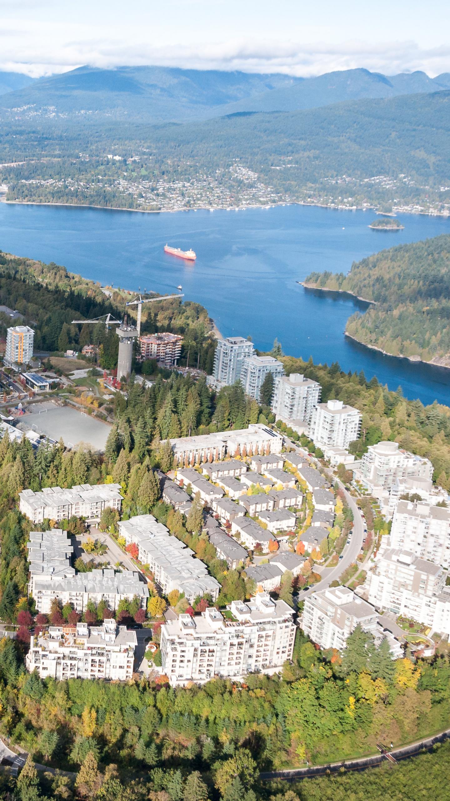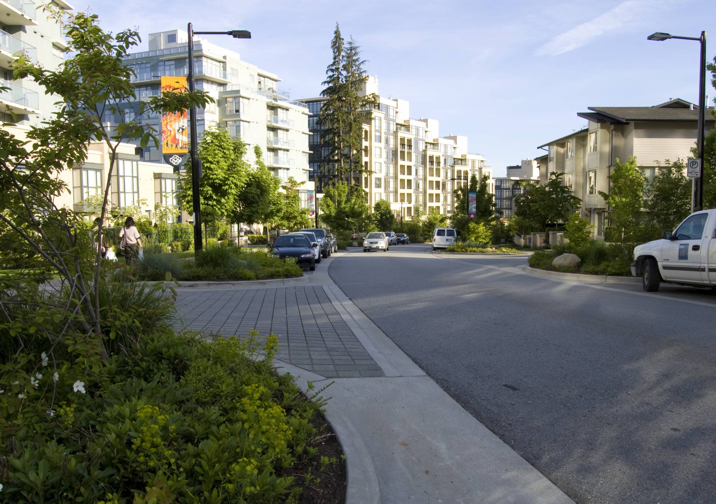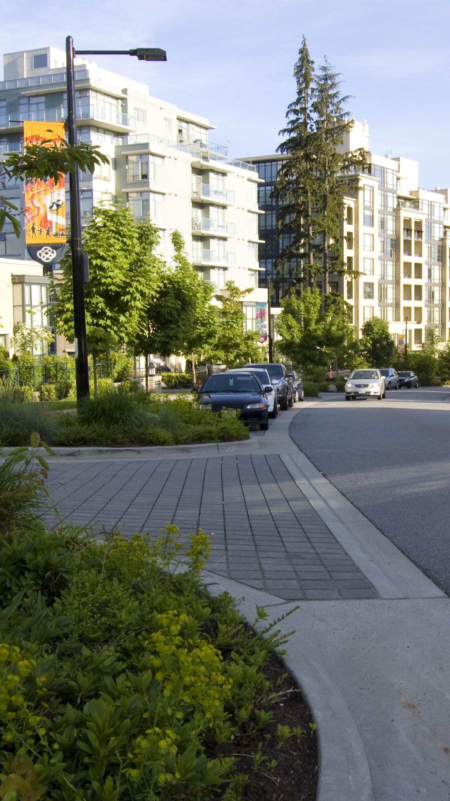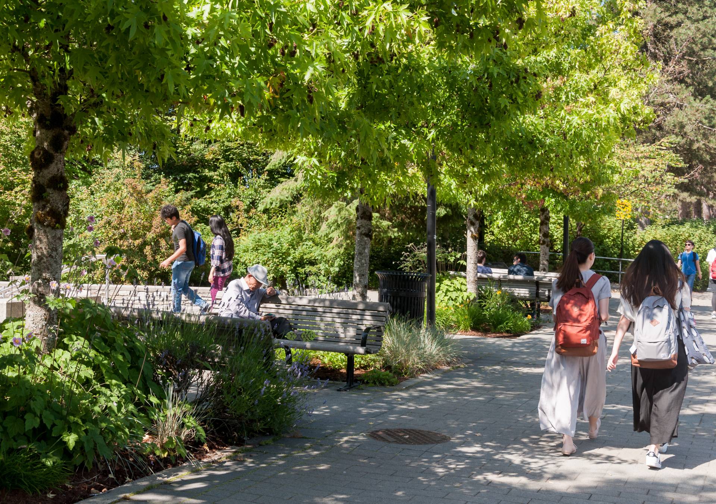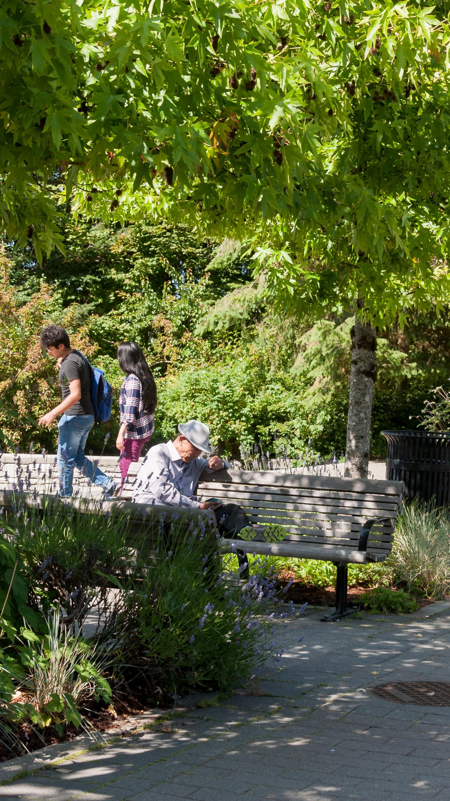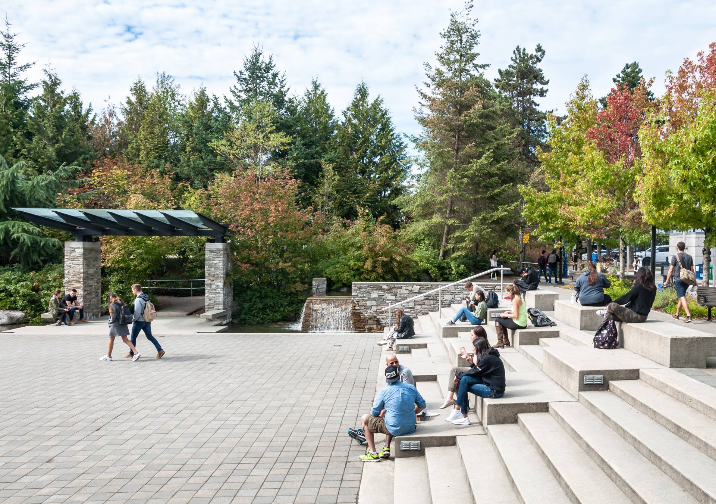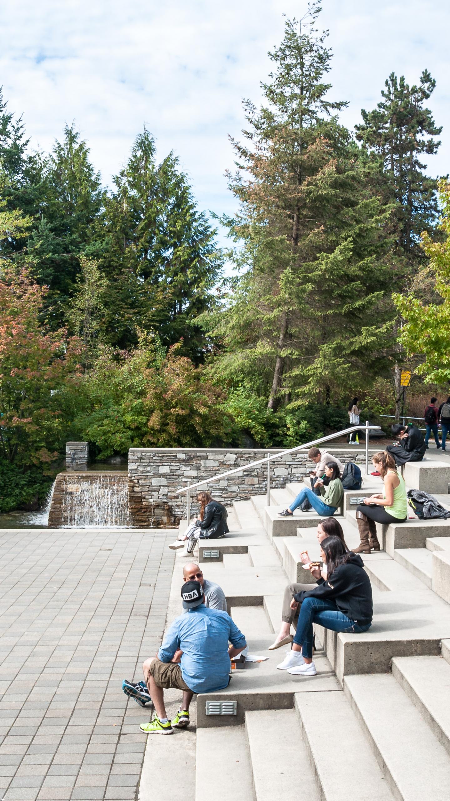Surrounded by conservation lands at the top of Burnaby Mountain, Simon Fraser University was historically isolated, earning a reputation as a commuter school. With the vision for UniverCity, the SFU Community Trust hoped to create a vibrant, walkable community on the mountain—with gathering spaces, a range of housing options, shops, services, and amenities. The goal was to create a model sustainable village on this special mountaintop campus.
PWL Partnership prepared the documentation to successfully rezone the land and, along with a multidisciplinary team, created the development guidelines for the community—which include general design criteria as well as landscape, signage, green building, and stormwater management requirements for the entire project. This set the foundation to achieve sustainability at every level. We worked closely with the City of Burnaby Planning Department to collectively innovate and reach our goals.
Because we have been involved since the earliest stages of this project, more than a decade ago, we have been able to evolve our sustainability initiatives. From the outset, innovative solutions like permeable pavers, swales in the boulevard and infiltration galleries below it were instrumental in managing the heavy mountain rainfall. Since then we’ve developed further plans for rain gardens that link these original systems with riparian areas.
At every stage, our goal was to respect and enhance the indigenous character of the site—pulling the landscape right into the community, integrating the built and natural environments. We wanted to create a walkable village with engaging public spaces and hardscape treatments.
We defined distinctive characters for commercial and residential streets through paving treatments and both native and adaptive planting. We designed crossing nodes that include meeting spaces and intentionally create social opportunities. Forested ‘fingers’ create coniferous green space between development sites, and connect sidewalks with an existing trail network. Every decision was rooted in connectivity, safety, and livability.
At the centre of it all, Town and Gown Square, created with the architects at Dialog, forms a gathering place for festivals, farmers markets, public performances and academic discourse. A significant water feature incorporates existing material and acts as a dynamic centrepiece.
Now a bustling residential community, the project has given SFU the year-round, 7-days-a-week vibrancy that a prestigious university campus merits.
Awards
2007
CSLA National Merit Award
Partners
HBBH (now Dialog)
AECOM
Hunter Laird Engineering
