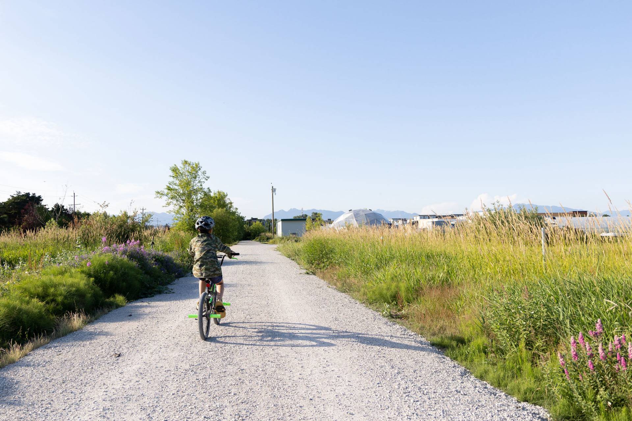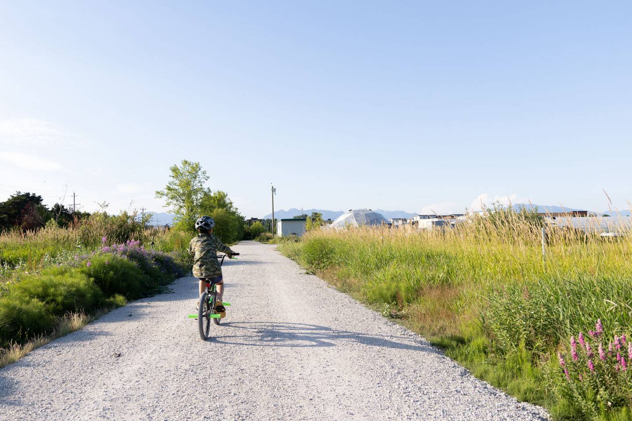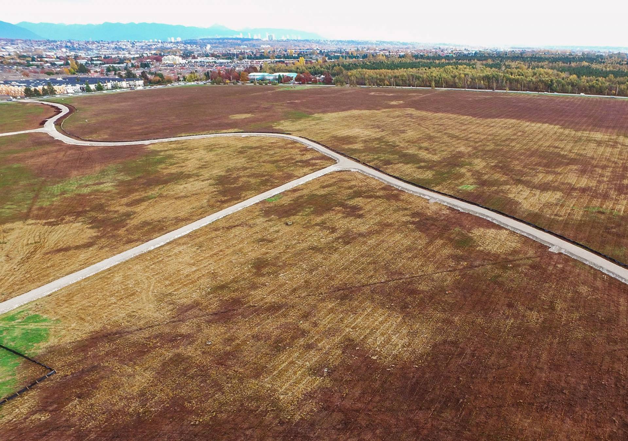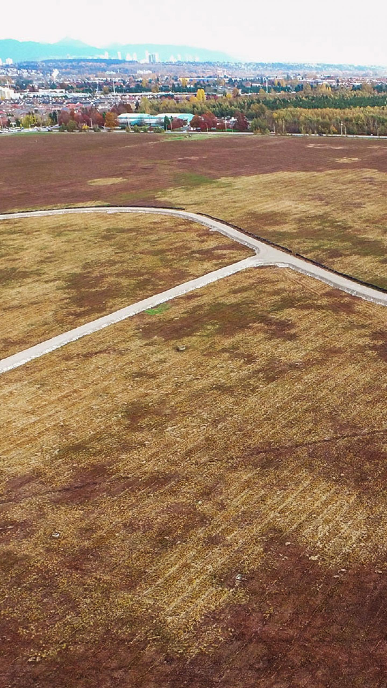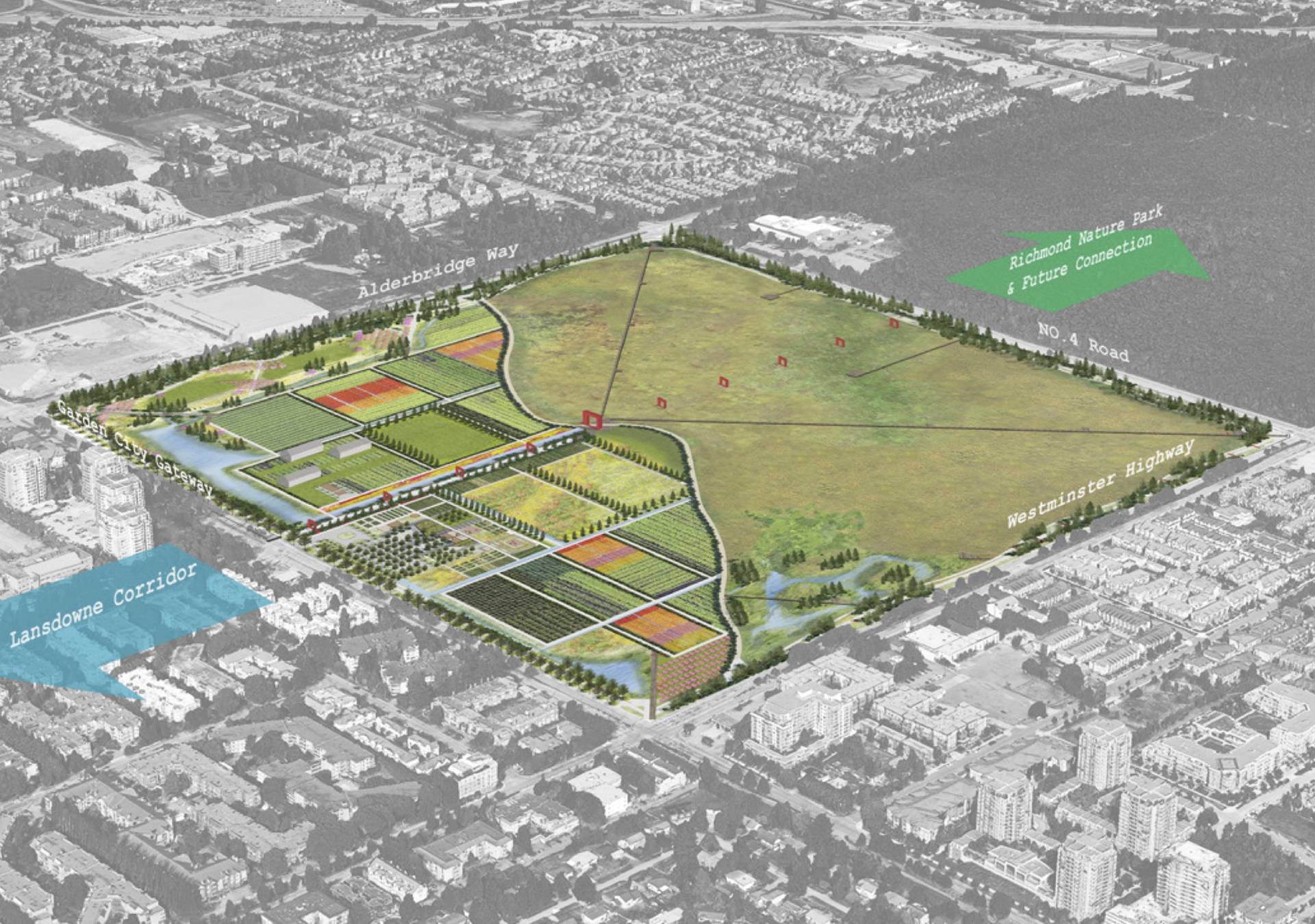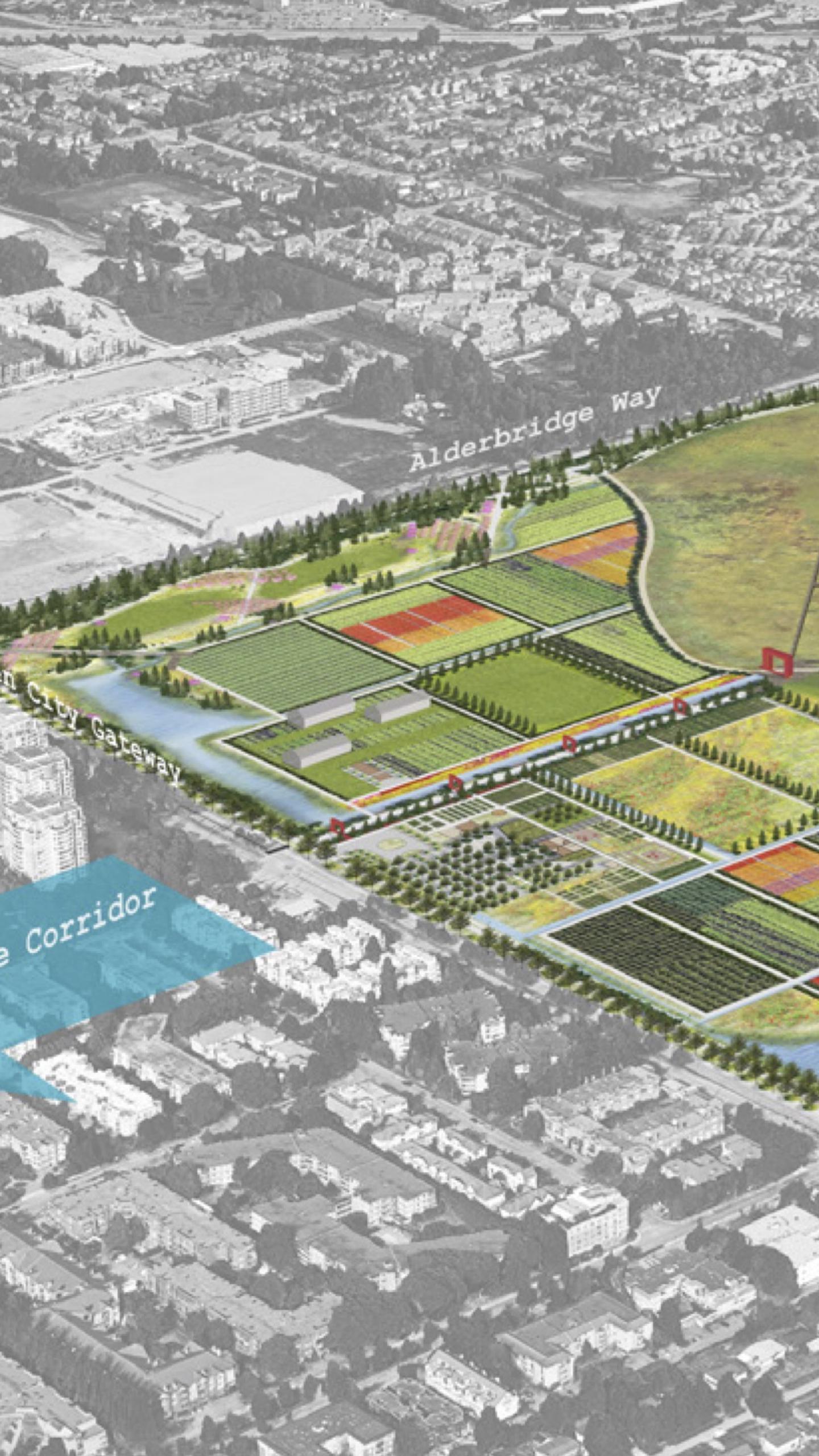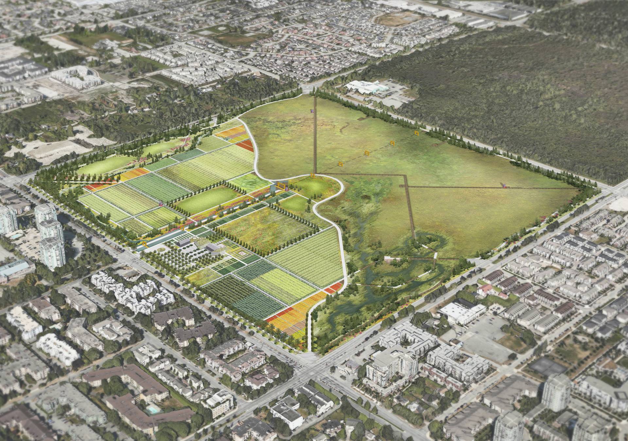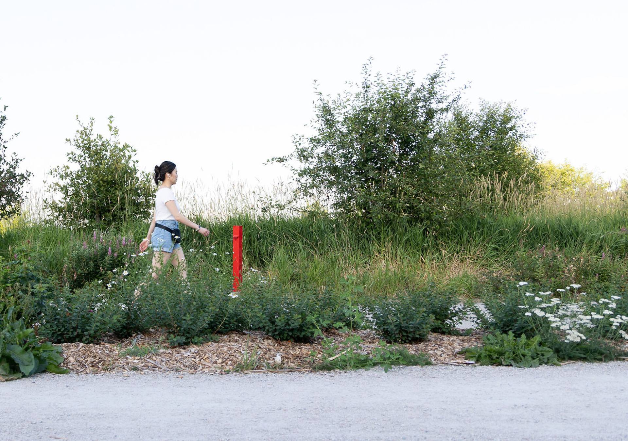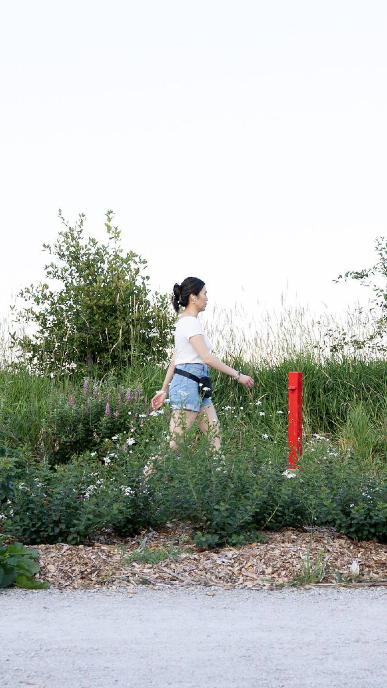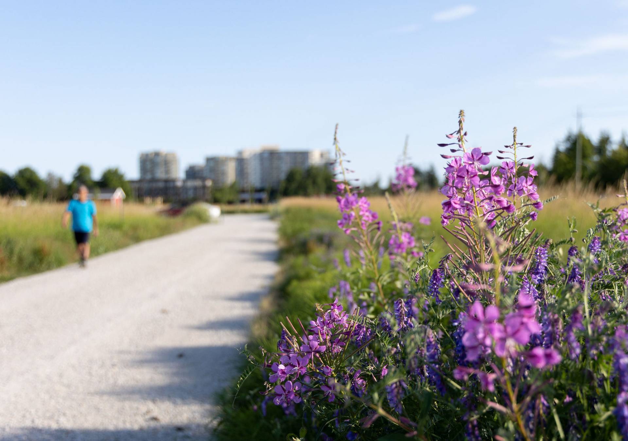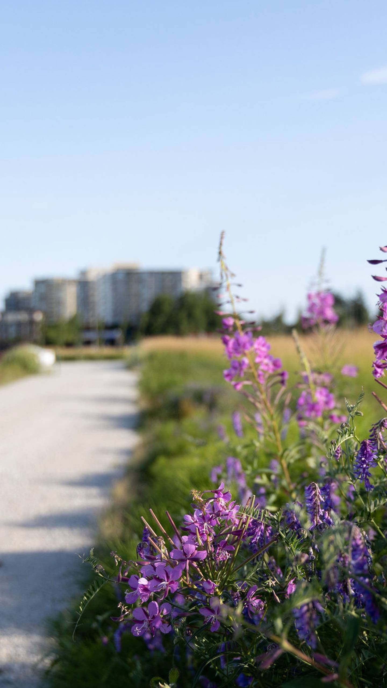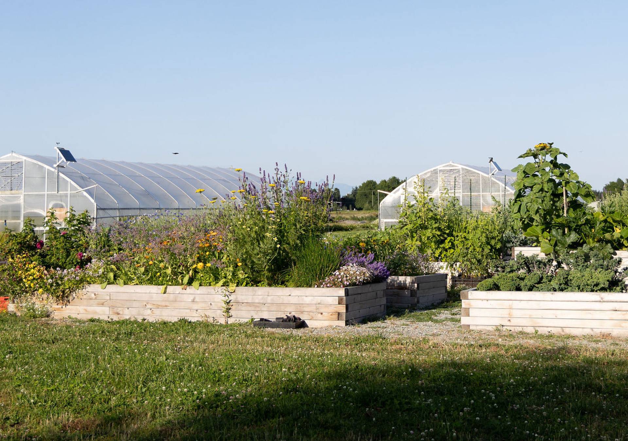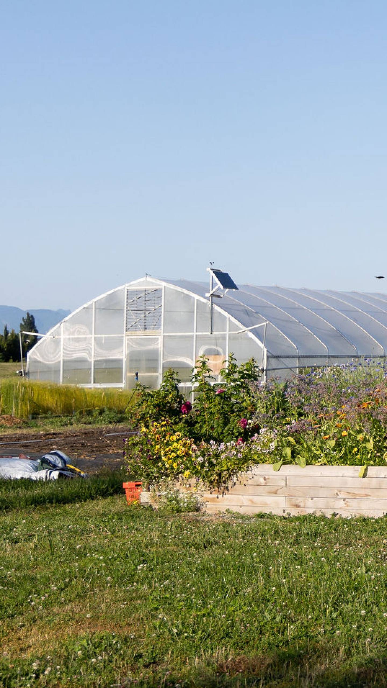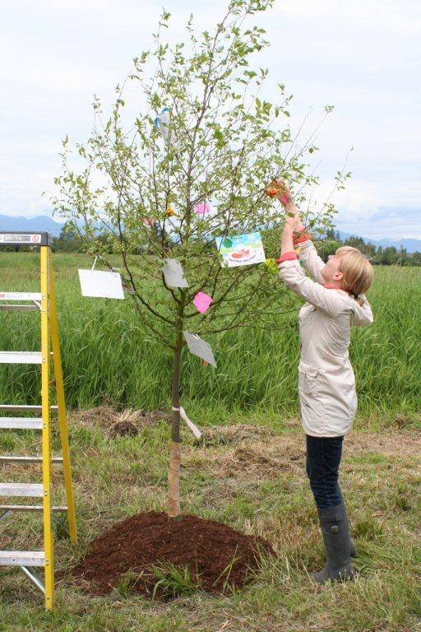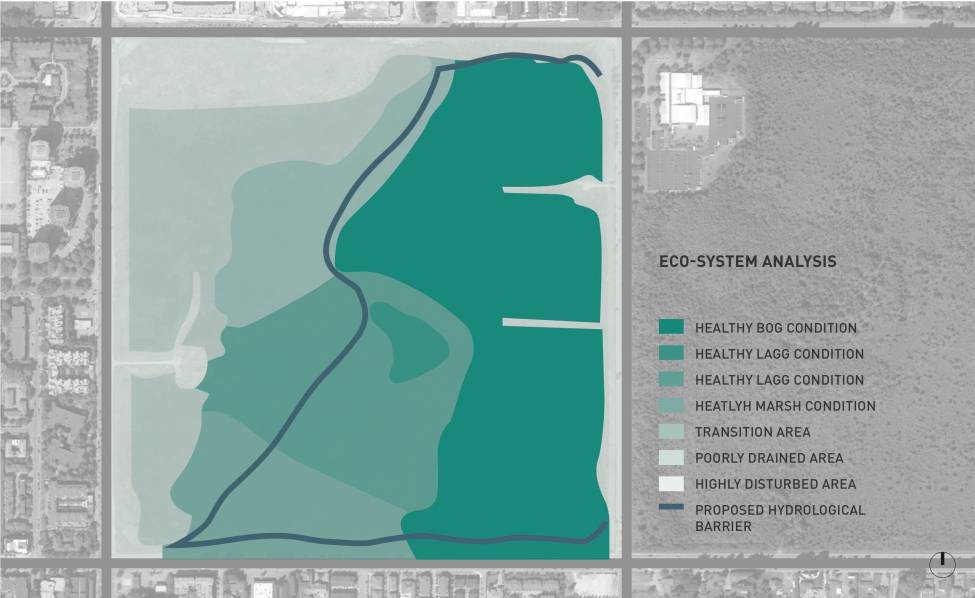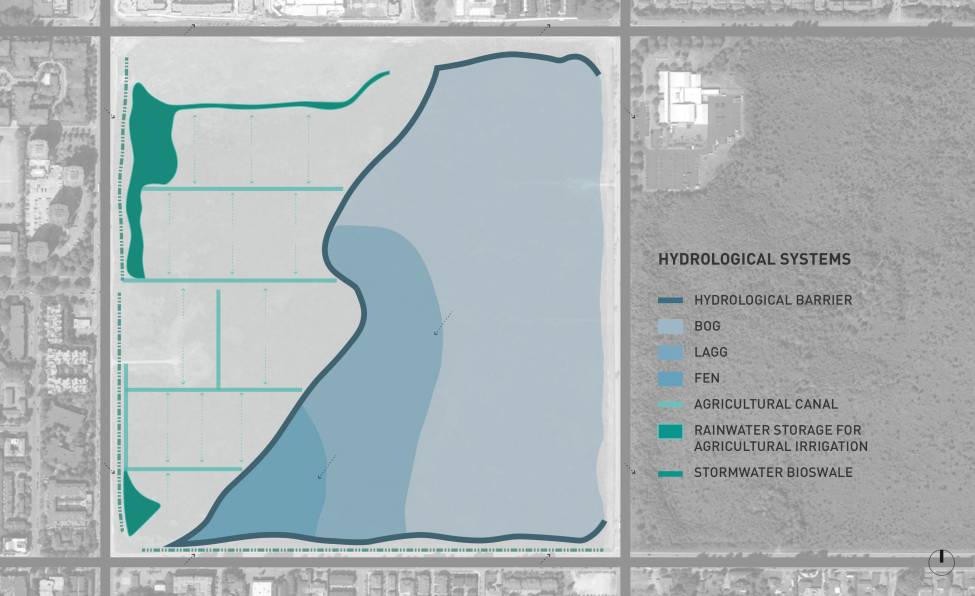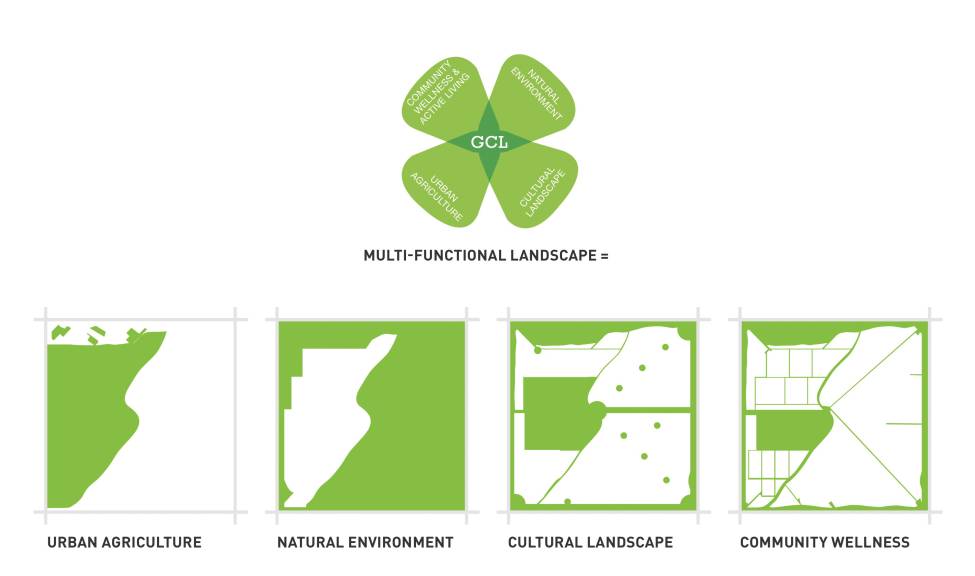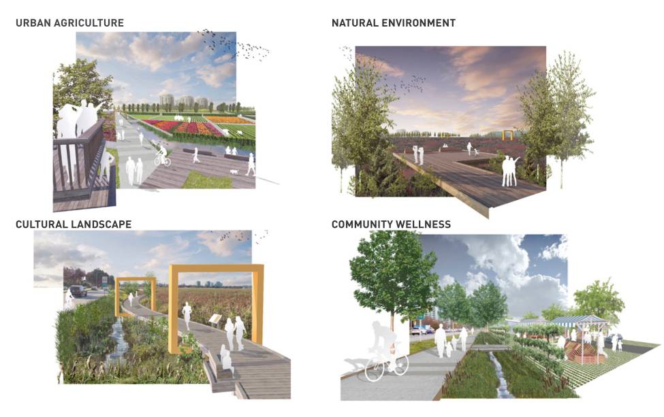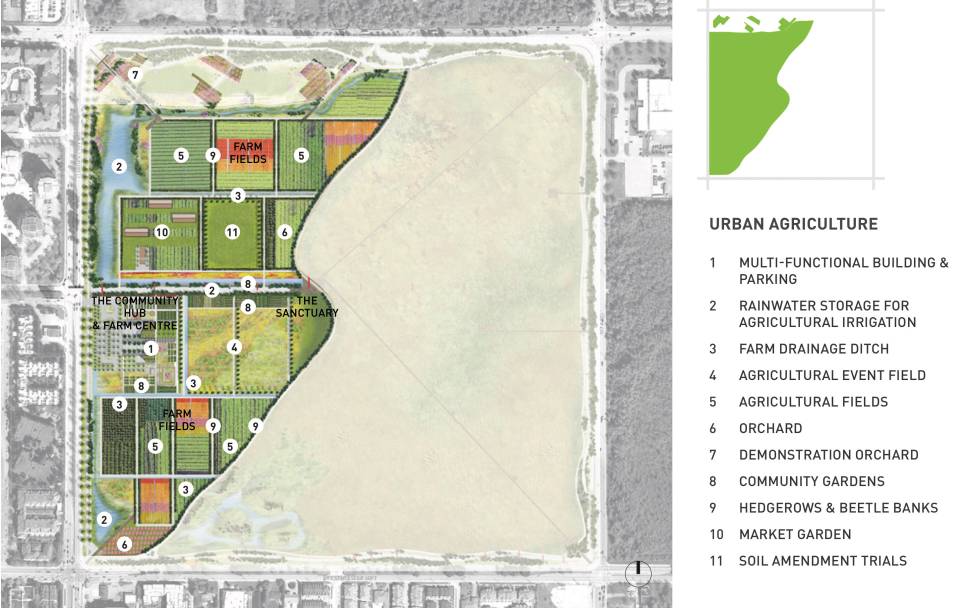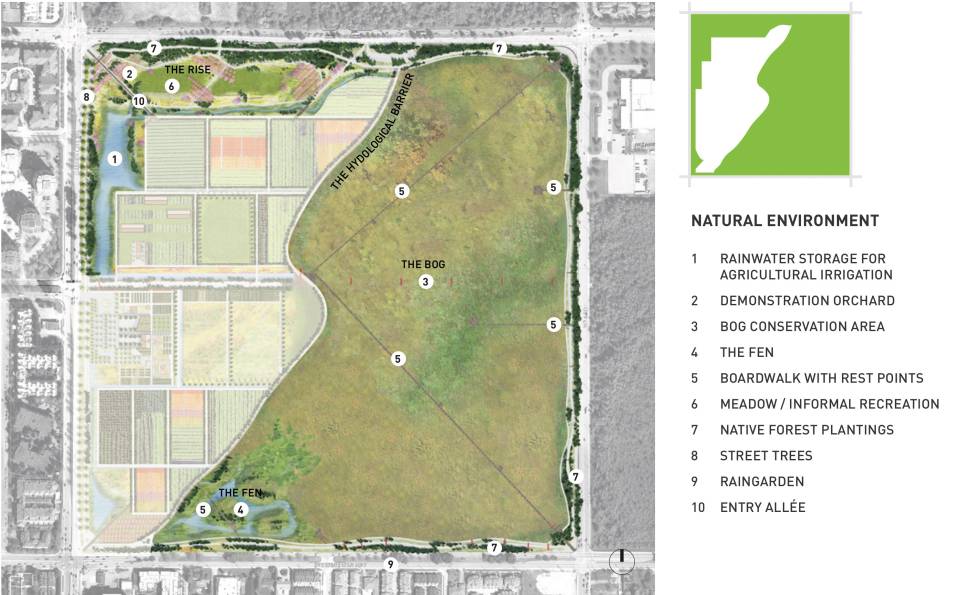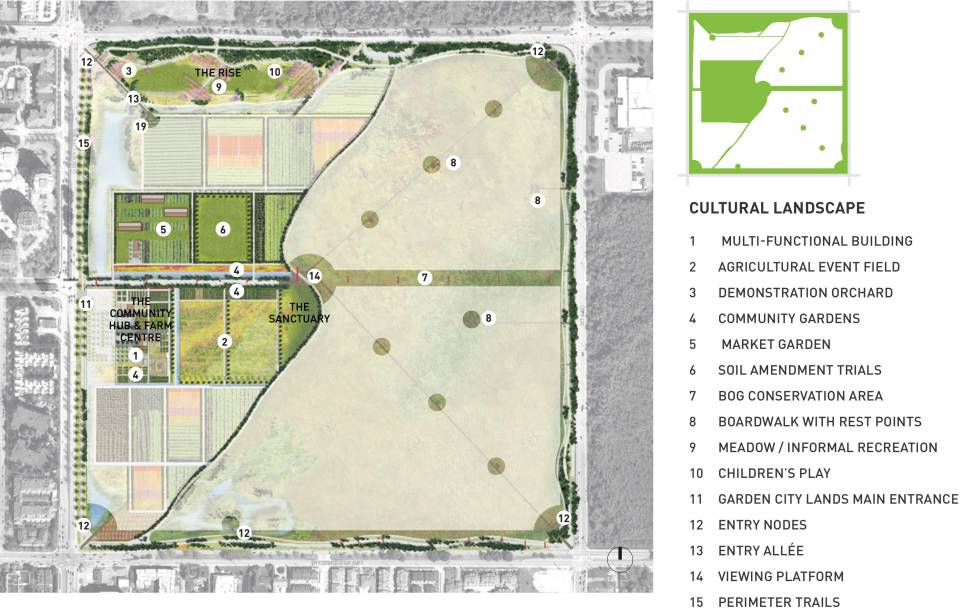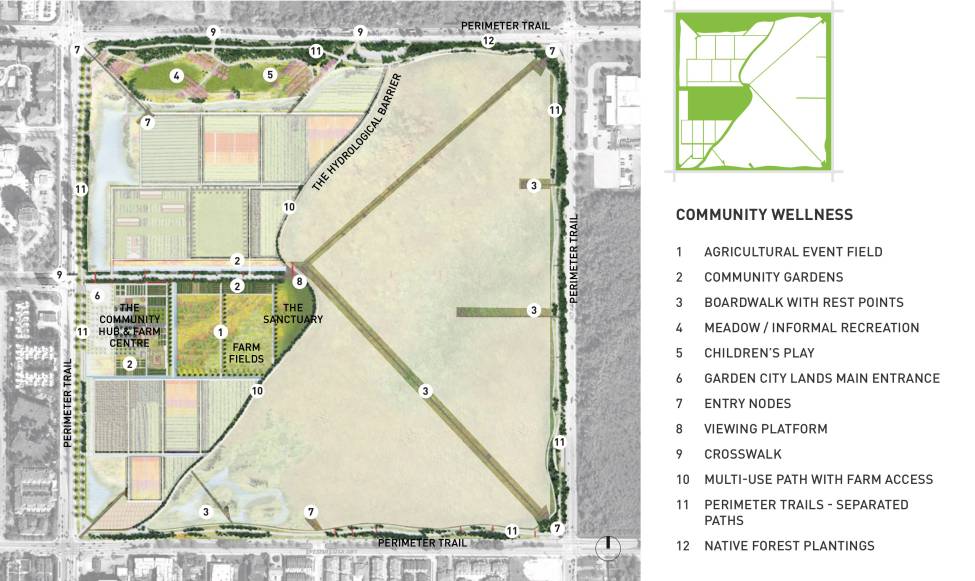Garden City Lands (GCL), nestled within the Agricultural Land Reserve (ALR) in the bustling city of Richmond, British Columbia, stands as a dynamic 136-acre canvas undergoing a transformative journey rooted in seven robust project principles. Situated between the heart of a rapidly growing urban center and active farmland, GCL finds itself at the crossroads of progress and preservation.
Richmond, one of the fastest-growing communities in Metro Vancouver, boasts a significant cultural history deeply intertwined with agriculture. The ALR, covering 40% of the city, stands as a provincially designated land classification with stringent usage restrictions, emphasizing the commitment to preserving agricultural resources. Within this expansive landscape, GCL holds a special place as one of the last remnants of the Lulu Island Bog, an ecologically rich wetland that once spanned over 1000 acres.
This low-lying wetland, historically underused and protected under the ALR, is no longer just an open space amenity; it has evolved into a vibrant, purpose-driven space. GCL now cultivates impact through urban agriculture and urban agriculture education, champions the natural environment with the preservation of the bog, inclusion of native plants, enhances community wellness, encourages active living, and fosters a strong sense of place through the establishment of community gardens. This multi-functional landscape not only pays homage to the site's unique history, but also leaves a lasting impact on the community it serves.
Project Scope and Objectives
- Community Engagement (led by Cityspaces): Amplifying community involvement for a collective vision.
- Site Inventory: Understanding the land's potential and limitations.
- Environmental Analysis (led by Diamond Head Consulting): Nurturing ecological conservation, with a focus on native plants, in every design decision.
- Master Plan Design: Ensuring the separation of hydrological systems while weaving together a tapestry of urban agriculture/food security, sustainable practices, and community-centric spaces, including urban trails and community gardens.
- Phase 1 Implementation: Turning plans into tangible impacts.
The project's goals were to:
- Improve and restore the condition of the biodiverse bog ecosystem.
- Create opportunities to access unique landscapes in an urban environment.
- Provide infrastructure to support community wellness and active living.
- Develop a cultural landscape plan.
- Implement a framework for the landscape to adapt and evolve over time.
- Celebrate Richmond's agricultural history and uplift food security.
Key Challenges Faced
Situated within the Agricultural Land Reserve, Garden City Lands faced the intricate task of balancing preservation and innovation. The challenge was twofold: preserving the integrity of the bog as a vital carbon sink while ensuring a clear separation from agricultural activities. These two landscapes have distinct hydrological requirements that often conflict. Over time, critical hydrological structures within the bog were found to be leaking. Additionally, the project aimed to address food security within the city, biodiversity loss, climate resilience, local food security, and building a healthy urban community. Challenges also included managing acidic water types.
Community Engagement and Connection
A dedicated website and vibrant social media presence became the cornerstone of ongoing, interactive conversations with the community. Over 3000 invitations were directly extended to residents, ensuring diverse voices shaped the project.
The synthesis of communal aspirations, values, and expert insights resulted in a design strategy that deeply resonates with the community. This strategy celebrates the site's rich history while making a meaningful impact—ecological conservation, urban agriculture, native plant enhancement, play opportunities, passive recreation, and imaginative public art converge to redefine the community's narrative.
Key highlights of community engagement include:
- The Ideas Fair, which welcomed over 650 attendees and provided them with an opportunity to experience the Lands firsthand.
- Utilization of various tools such as surveys, games, and video interviews, allowing individuals to express their ideas for the future.
- The second public open house, which presented concept options to over 1600 attendees and collected 445 surveys to gauge public preferences. Additional consultation included workshops with community groups that offered specialized insights.
- The establishment of the Sustainable Agriculture Research and Education Laboratory Farm at GCL through a meaningful partnership between the City and a local university. This farm will be monitored and cultivated in collaboration.
- Educational bog tours through the high grasses, which were a highlight during the workshops.
Solution/Approach
The master plan for Garden City Lands entailed a delicate dance, serving as a yin and yang amidst the contrasting elements of agriculture and a remnant bog. This approach was not just a physical endeavor but a symbolic journey, intertwining conservation and progress. Paths and corridors became more than just routes; they were conduits linking landscapes, guiding visitors through an immersive exploration of the ecological significance of the bog, sustainable agricultural practices, and the diversity of native plants.
Incorporating this approach, the design transformed the site into a living lab, seamlessly blending gathering spaces, demonstration plots, and community gardens. This multifaceted strategy not only nurtured community spirit but also provided rich educational experiences. Plans were meticulously crafted to ensure the retention of the site's vital role as a thriving habitat and significant carbon sink for Metro Vancouver.
To respond to the challenges, a comprehensive solution and approach were devised, focusing on the following key elements:
- Resilient Planning Landscape: The master plan responded to urban development challenges with a resilient design approach, balancing conservation needs with progressive urban development town centre.
- Protect and Enhance Ecosystem: Two key goals were established: protect and enhance the on-site bog ecosystem, and promote agro-ecology research, fostering a harmonious balance between diverse land use typologies.
- Hydrological Barrier Installation: To achieve harmony between opposing land uses, a hydrological barrier was proposed, carefully considering existing plant communities and bog hydrological conditions.
- Differential Water Levels: The clay barrier facilitates a separation of acidic bog water from alkaline agricultural water, allowing for differential water levels between the two land uses.
- Multi-Use Path and Connectivity: A 13' wide multi-use path bisects the site diagonally, maximizing connectivity and integration, reflecting the project's commitment to dynamic and flexible spaces.
- Guiding Principles: Seven guiding principles were established.
- emphasizing community partnerships,
- respect for the Agricultural Land Reserve,
- environmental sustainability,
- community wellness,
- active living,
- connectivity, and
- science-based resource management plans.
This multifaceted approach enriched the project's goals and emphasized its commitment to addressing broader ecological and community-oriented challenges.
Lessons Learned
Project Phasing and Design
During the design phase, we planned for the project to be implemented in phases. Phase 1 included installing the hydrological barrier, multiuse pathways along the perimeter, restoration plantings next to the pathways, rainwater management ponds in the northwest, and agricultural lands in the northwest. However, after completing Phase 1, we put Phase 2 on hold. Phase 2 was intended to finalize the second multi-use pathway, install site furnishings (such as seating), create entry plazas, install signage, and incorporate public art.
Key Insight: When designing a project with phased implementation, it's crucial to consider whether Phase 1 alone would make the project feel complete. Ensure all key components are included in Phase 1 to create a successful and comprehensive park.
Technical Design Considerations
We used a research-based design approach, conducting thorough research to understand the site's conditions, including hydrology and ecology. This informed our strategy for preserving and enhancing the bog's hydrology and ecology, which in turn influenced the design of public realm components, such as recreational paths.
Key Insight: Research-based design is a powerful tool for creating projects that are well-informed and tailored to their environment. This approach enables strong design decisions based on the site's true nature and identity, ensuring the park's ecological function and user experience endure for generations.
Sourcing of Plant Material
This project involved planting over 60,000 native plants, which required careful sourcing. Early discussions about sourcing are essential to ensure the plant list is achievable at installation. Hiring local nurseries in advance can jumpstart the planting process to meet installation deadlines. We used a range of plant sizes to ensure we could obtain the desired plants.
Key Insight: Early planning and coordination with local nurseries are crucial for sourcing and securing the necessary plant material for large-scale planting projects. This proactive approach can ensure timely availability and successful implementation of the planting plan.
Results and Impact
Native Plant Enhancement: The project strategically planted over 60,000 native plants across the site during the first phase. This initiative not only increased biodiversity but also strengthened the landscape's ecological resilience. A biological survey identified invasive species in the prominent bog area, prompting the city to initiate their removal.
Planting Design and Biotopes: The Garden City Lands project incorporates several biotopes found within the region, making the planting design crucial to its overall success. It includes additional bog plants along the dike, fruit trees and shrubs in the agricultural lands, and a Pacific Northwest forest edge around the perimeter. The plant list comprises over 90 different species, enhancing the already rich ecosystem.
Biodiversity Significance: The site is home to rare and unique plant species associated with ecological conditions found in bogs. According to Diamond Head's Biophysical Inventory Study in 2013, rare plants such as cloudberry, bog-rosemary, Labrador tea, bog laurel, bog blueberry, and velvet-leaved blueberry are found in the area, contributing to the region's biodiversity and ecological health.
Avian/Pollinator Habitat Enrichment: The conservation efforts at Garden City Lands have created a welcoming habitat for nesting birds, particularly significant as the site is on the Pacific Flyway route. It supports the nesting activities of a diverse array of bird species, contributing to the region's biodiversity and ecological health.
Community Gardens: The project hosts a thriving community garden with numerous plots, fostering community bonds and sustainable living practices. These plots serve as dynamic spaces where residents actively participate in cultivating shared green spaces, promoting community wellness.
Biophysical Reports and Landscape Design: The project utilized comprehensive biophysical reports to inform the design process, analyzing the physical environment, biological environment, and human environments. The design process was guided by these reports to determine land use locations and adjacencies.
Kwantlen Polytechnical University (KPU) Partnership: KPU Campus, located 200 meters from Garden City Lands, has partnered with the City of Richmond and utilizes 20 acres of the agricultural lands as a teaching and research farm for their Bachelor of Applied Science in Sustainable Agriculture degree program. The KPU Farm includes organic farmland, a solar-heated dome greenhouse, moveable high tunnels, beetle banks for beneficial insect habitats, and an innovative approach to carbon-negative farming. The farm produces organic produce sold at the Kwantlen Street Farmers Market and KPU's campus cafeterias, with surplus food donated to the Richmond Food Bank.
Legacy and Future
Garden City Lands is more than just a project; it represents an enduring legacy envisioned by the City of Richmond. Driven by its impact-driven approach from the outset, the project has sparked public interest and is poised to make a lasting impression on the community. It is a space where social and environmental impact is nurtured, native plants thrive, and community gardens flourish.
The Lands serve as a living laboratory for sustainable agricultural practices and an ecological bog preserve. Their transformational nature embraces adaptation and change, serving as an infrastructural framework for ongoing research on agriculture and climate resilience. Academic partnerships will play a key role in the site's future, with the land being cultivated, enhanced, monitored, and adapted over time. Water quality monitoring wells and data collection, such as inventories of plant species, enable the measurement of bog preservation and restoration efforts. The Lands will adapt through continuous cycles of research-based feedback, informing the design of future implementation phases. This transformational nature allows the landscape to evolve, adapt, and regenerate in response to regional priorities and changing site conditions.
Project Team
Internal
- Margot Long
- Jenna Buchko
- Peter Liaw
- Erin Ramsay
External
- Tetra Tech
- Diamond Head Consulting Ltd.
- Pechet Studio
- BTY Group
- Nemetz Engineering
- Richard Sims
- Cityspaces for Public Engagement Lead
- Kerr Wood Leidal
Resources
Read the full Legacy Landscape Plan
