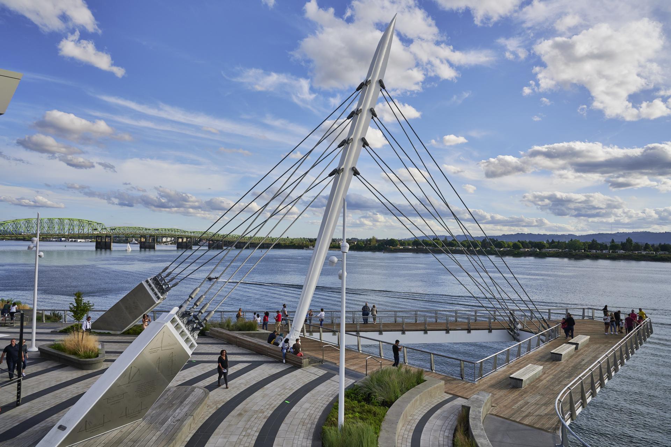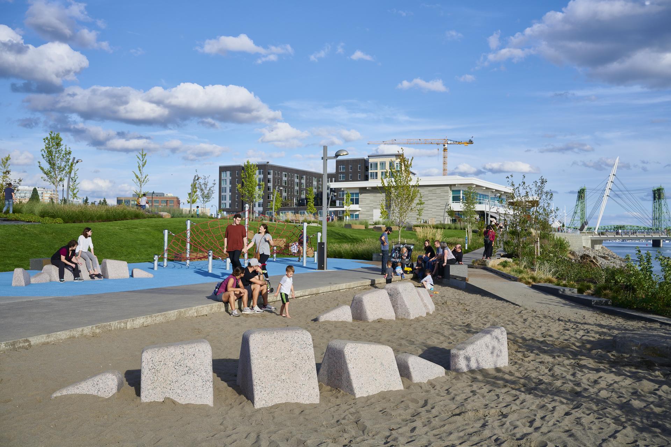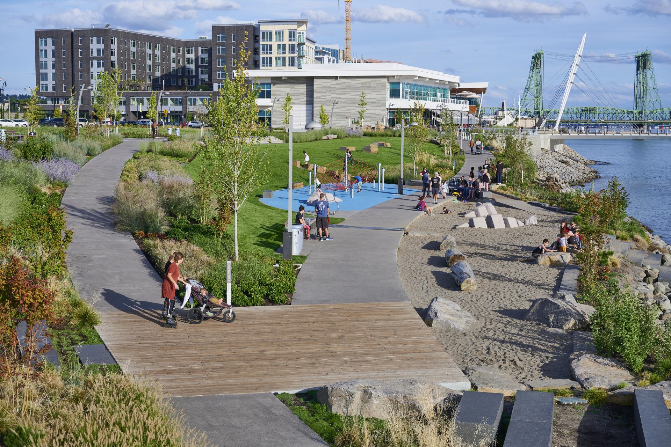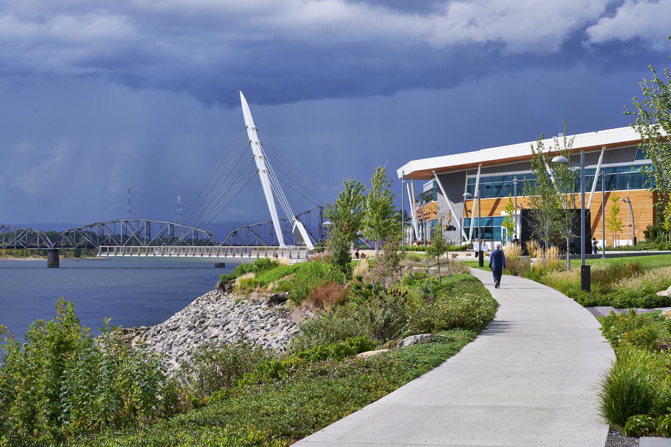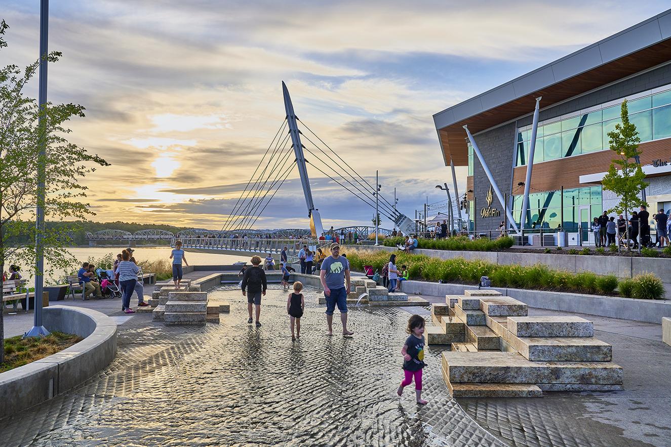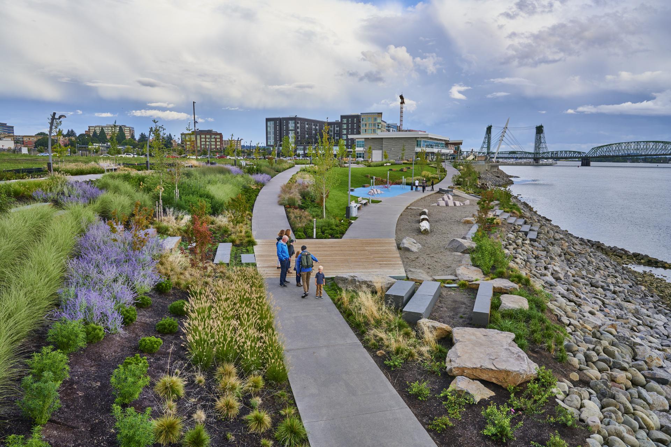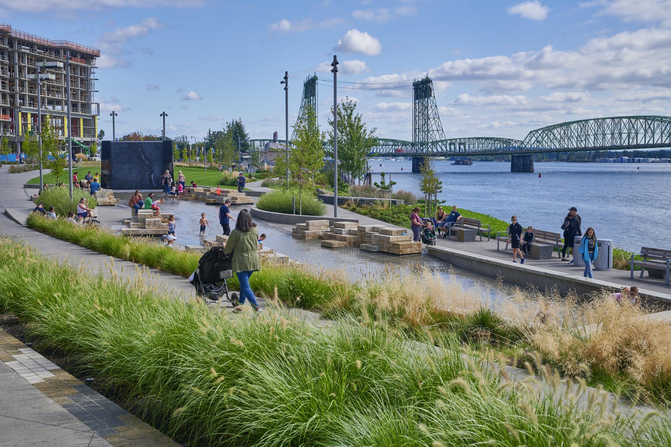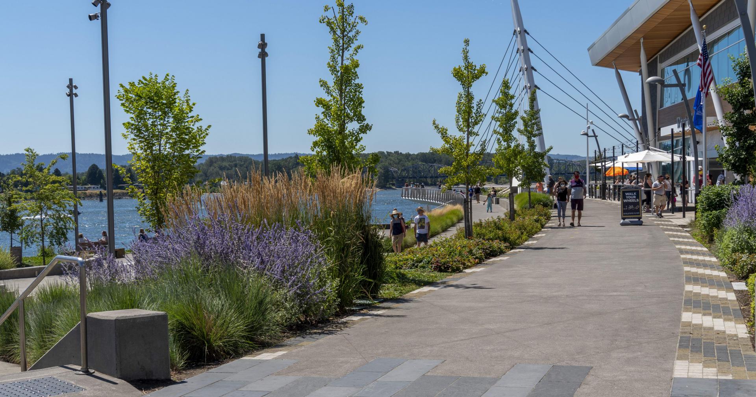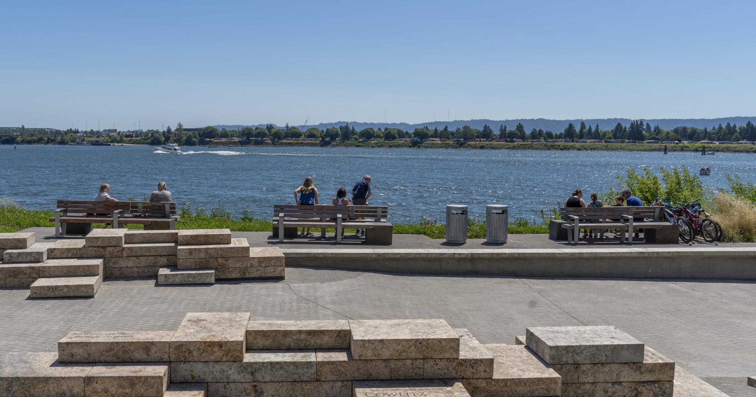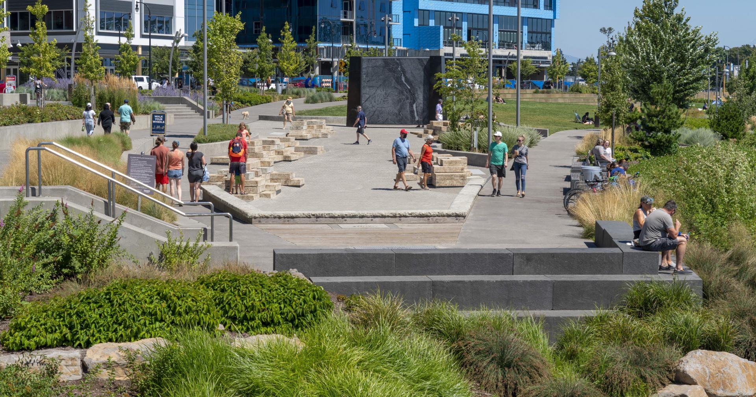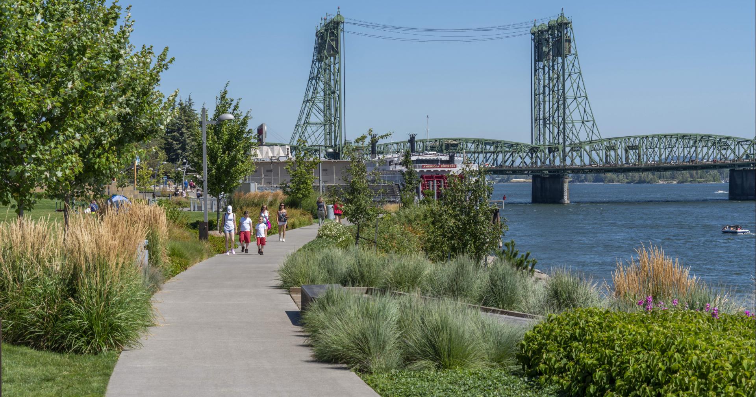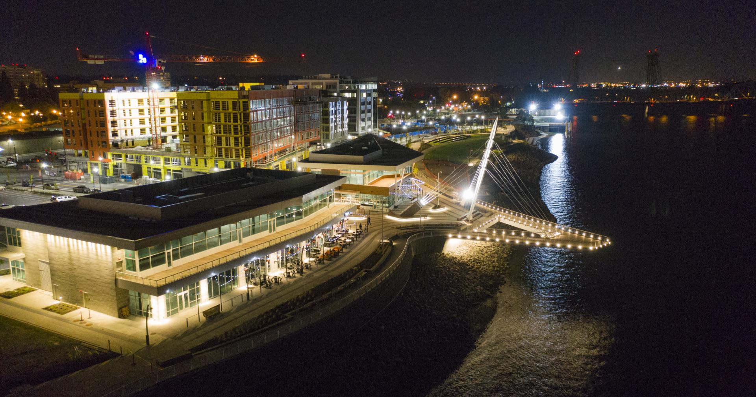Vancouver Waterfront Master Plan + Park
Vancouver, Washington | 2008-2019
On the north bank of the Columbia River, Vancouver, WA, is Vancouver’s newest waterfront development that brings the downtown to the rivers edge. In partnership with the City, Gramor, and a multi-disciplinary team, PWL Partnership created the detailed design for the public realm, parks, and open space plan along with the detailed waterfront park design for this 29-acre/12-hectare project site.
This new mixed-neighbourhood includes residential, retail, commercial, civic, park spaces, and environmental restoration areas—it makes space for 6,000 new residents and 5,000 office workers.
Throughout the park design and planning process, local residents were engaged through meetings and workshops, to ensure the finished product would respond to real needs in the community. The result is an iconic waterfront park that speaks to the place and Vancouver as a growing city in the Pacific Northwest. The park features water play, play areas, festival lawn, cable-stayed pier, plazas, shoreline restoration, and lookouts to the mighty Columbia River. Once an unused brownfield site, the park and new developments have filled with local residents and regional visitors bringing new life to the urban centre and waterfront.
Awards
2019 Coasts, Oceans, Ports, and River Institute (COPRI): Project Excellence Award - Small Project
2020 International Lighting Design Awards: Award of Excellence
2020 The Waterfront Center: Excellence on the Waterfront Award
2021 WASLA Professional Awards: Award of Excellence: General Design - Public Ownership
