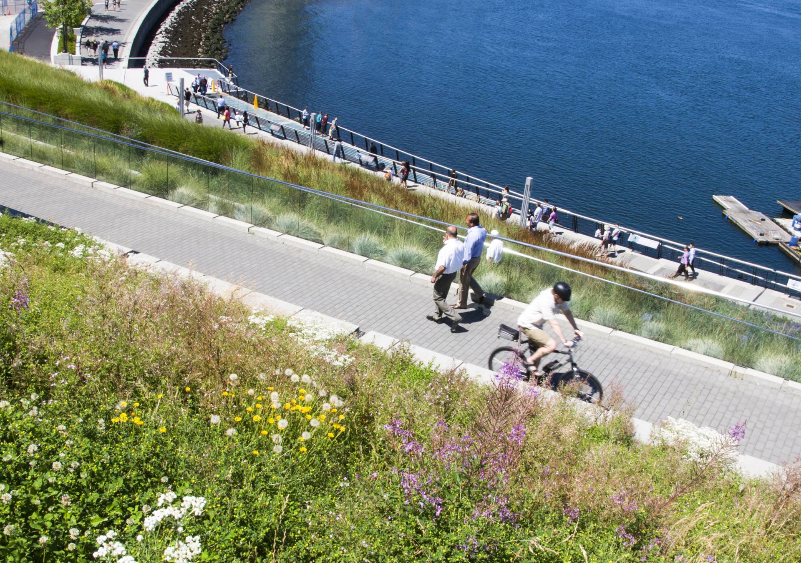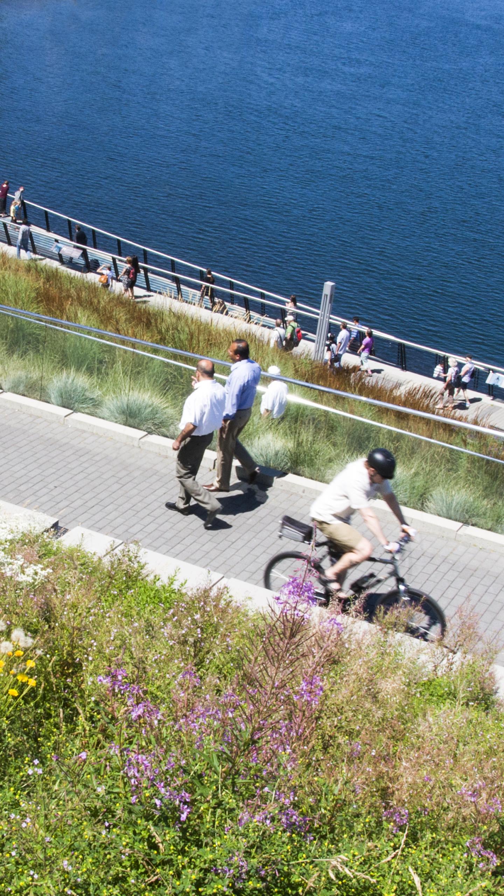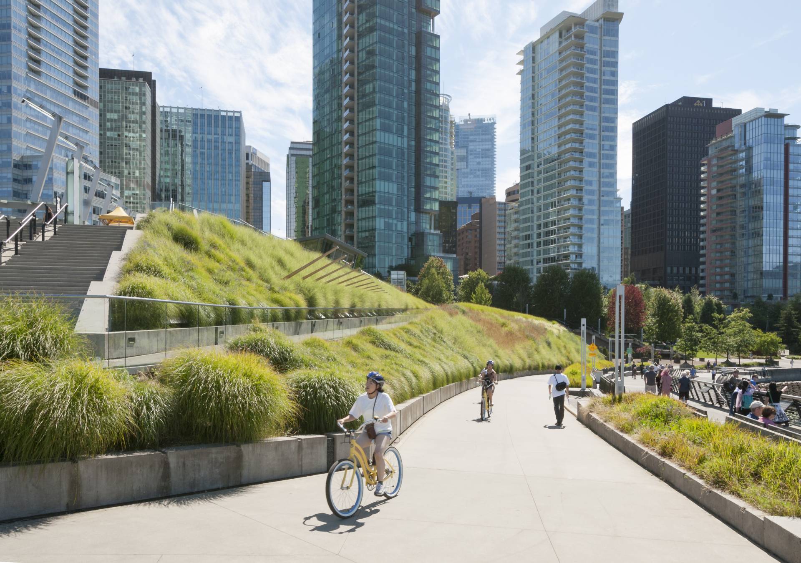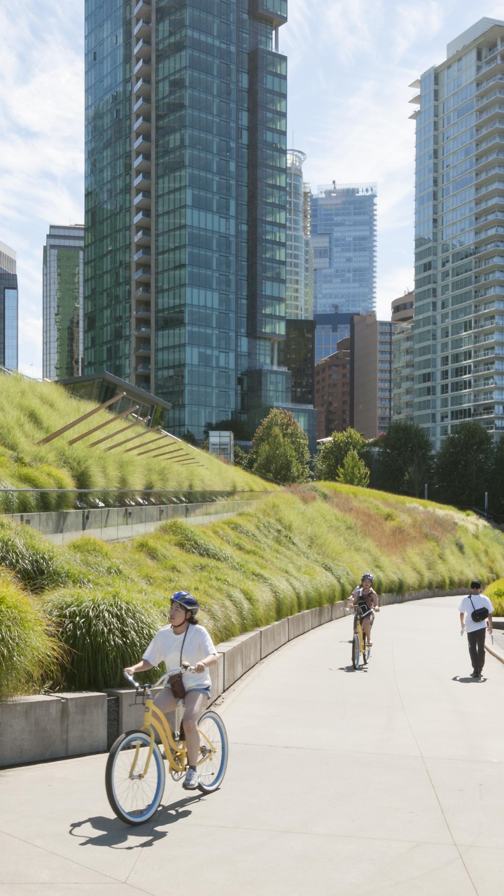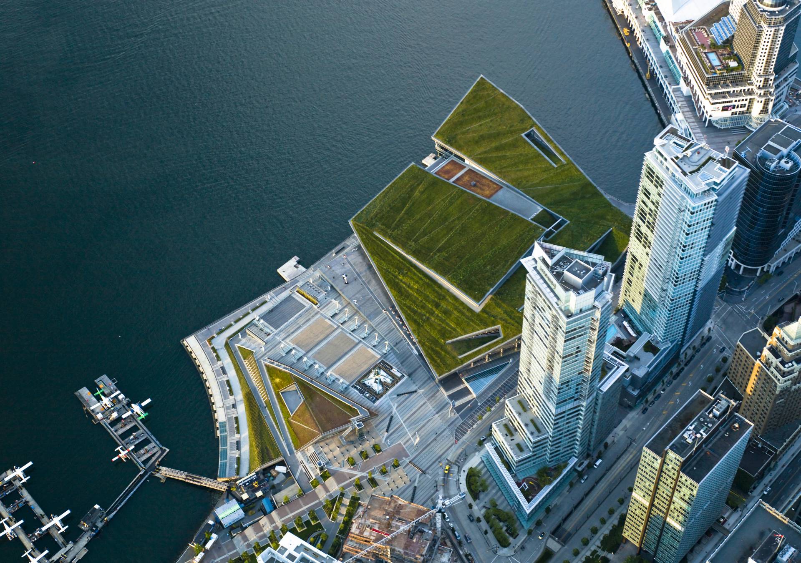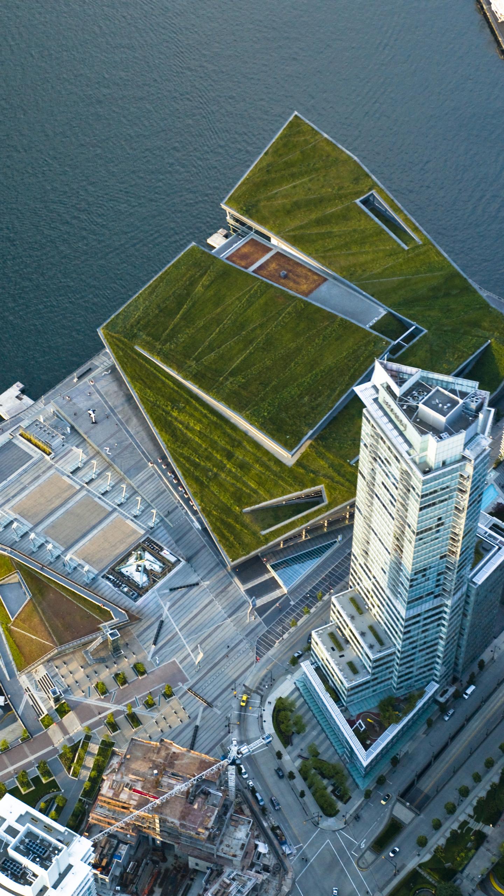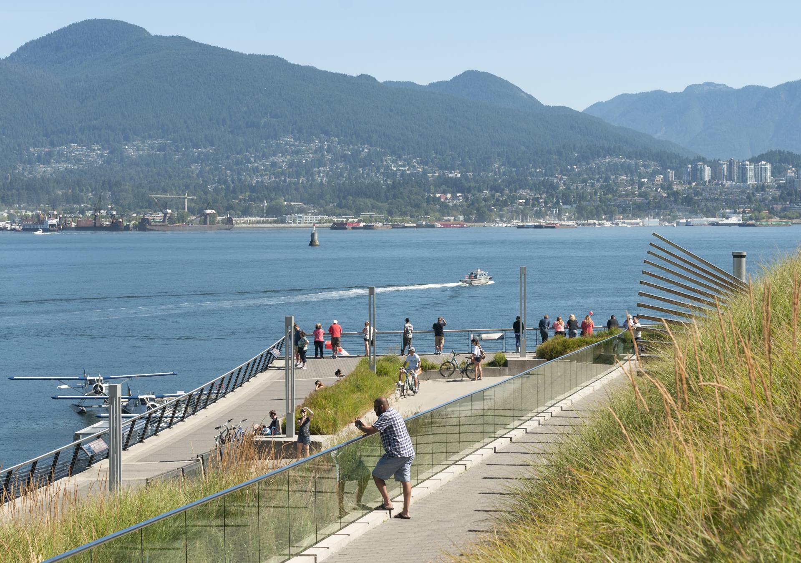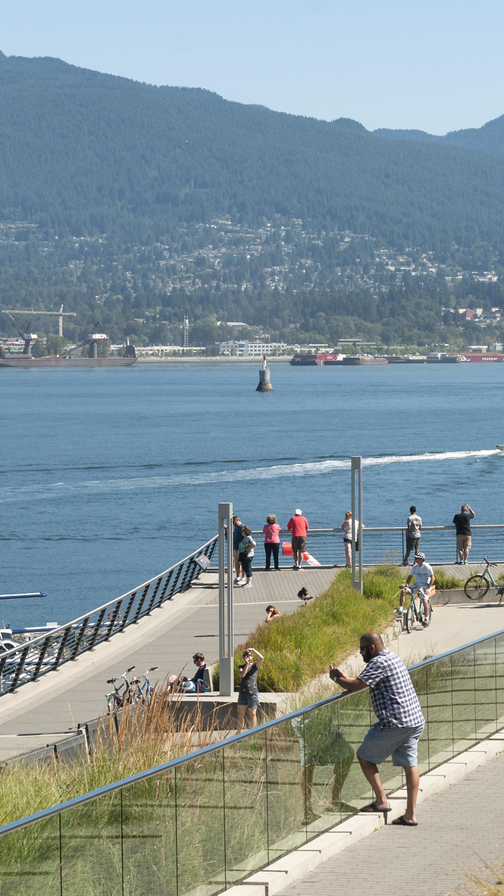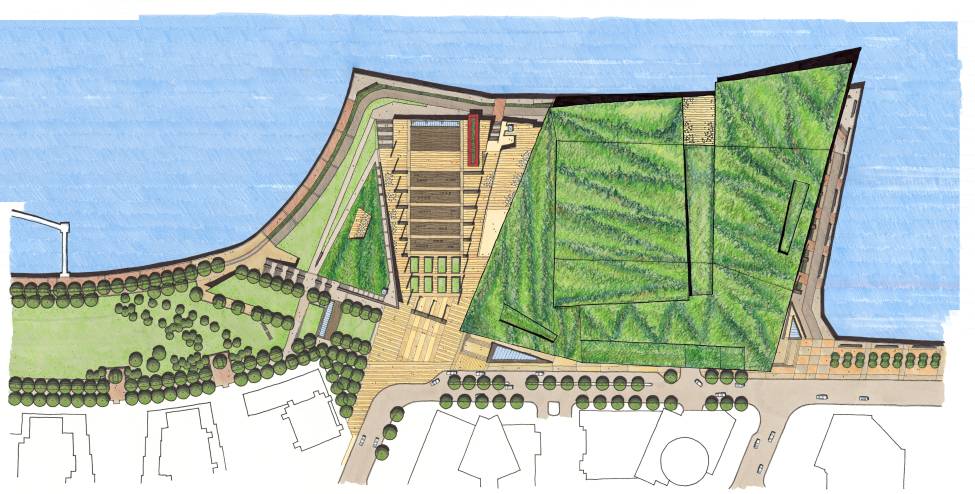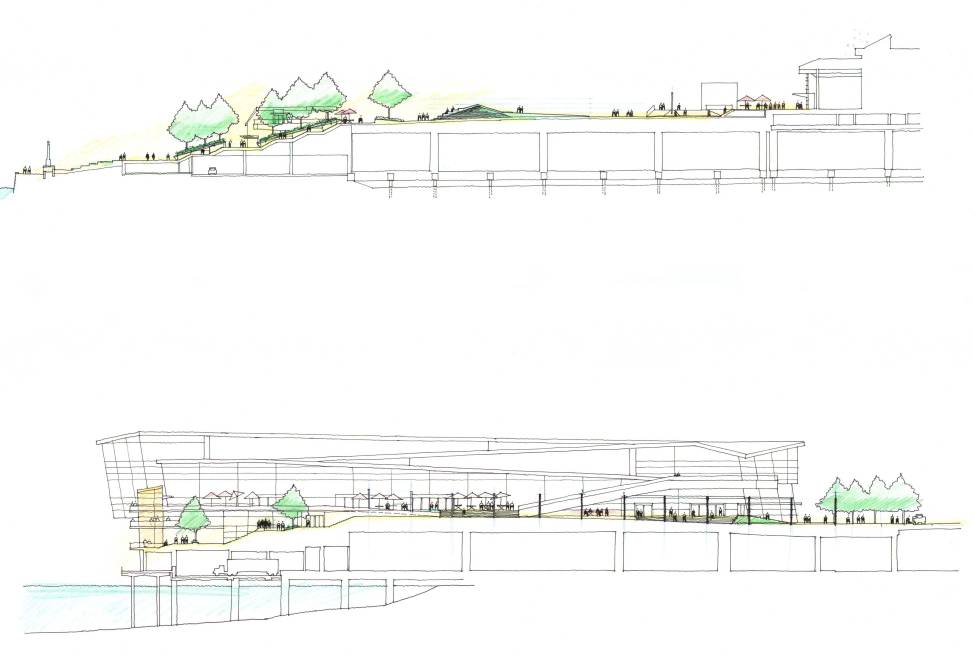This premier waterfront site presented an opportunity to connect over half a kilometer of seawall around the perimeter of the Vancouver Convention Centre to the downtown core. With two acres/0.8 hectares of plaza and gathering space, our vision for this site was to create a lush living room for the city. We wanted this to be a place to meet friends, bring visiting relatives and celebrate the active, outdoorsy community at the heart of Vancouver’s identity.
The original Convention Centre and the new expansion featured strikingly different architecture and a twelve-metre grade variance. The connection needed to be seamless and respond to the natural ecology, the urban park, and the plaza. Working with the building’s architects, we created a grand staircase with a fully accessible ramp between the existing Harbour Green Park and the plaza twelve metres above. The design sculpts these spaces so that this massive site feels approachable and intimate.
This project also took our design work to new heights. We recognized that this was going to be an expansive building and that the roof needed to be part of the story. We saw it as a blank canvas to respond to the surrounding North Shore Mountains and neighbouring forest. We designed a six-acre/2.4-hectare living roof—the largest in Canada—and incorporated LEED® initiatives throughout the open space design. Our vision was to create a place to learn about urban ecology, and see how sustainability can make a difference. The roof moderates heat in the building, improves urban air quality, cleanses and reduces rainwater runoff, and creates valuable habitat. This new habitat became a self-maintaining, self-regenerating living roof with flushes of grasses and wildflowers appearing 12 storeys above Coal Harbour. Today, entomologists from UBC are using the roof to study insects and learn how living roofs contribute to biodiversity in urban environments.
We are proud to say that this project is the first double LEED® Platinum convention centre in the world and has created a unique urban ecology absent from the downtown area for over 150 years.
Awards
2017
CaGBC Leadership Award for Existing Building
2013
AIA Institute Honour Award for Architecture
AIA National Honor Award for Regional and Urban Design
World Architecture News, Sustainable Building of the Year
2011
World Architecture News Effectiveness Award
AIA/COTE Top 10 Green Projects Award
AIA National Honor Award for Interior Architecture
World Architecture News, Effectiveness Award
2010
Design Exchange Awards Gold
AIA Northwest & Pacific Region, Honor Award
AIA Seattle What Makes it Green? Gold Award
British Columbia Wood First, Champion
Green Roofs for Healthy Cities Award of Excellence: Extensive Institutional category
CSLA National Merit Award
Certifications
LEED® Platinum for New Construction
LEED® Platinum for Existing Buildings
Collaborators
LMN Architects / DA Architects / Musson Cattell Mackey Partnership
PCL Construction Services
Glotman Simpson Engineers
Sandwell Engineering Inc.
Stantec
Holland Landscapers
BCIT Green Roof Research
Rana Creek Habitat Restoration,
Nats Nursery,
Active Turf Irrigation Ltd.
Paul Kephart, Rana Creek Habitat Restoration
Flynn Canada Ltd
Soprema
American Hydrotech, Inc.
Nats Nursery
Holland Landscapers
ILD
