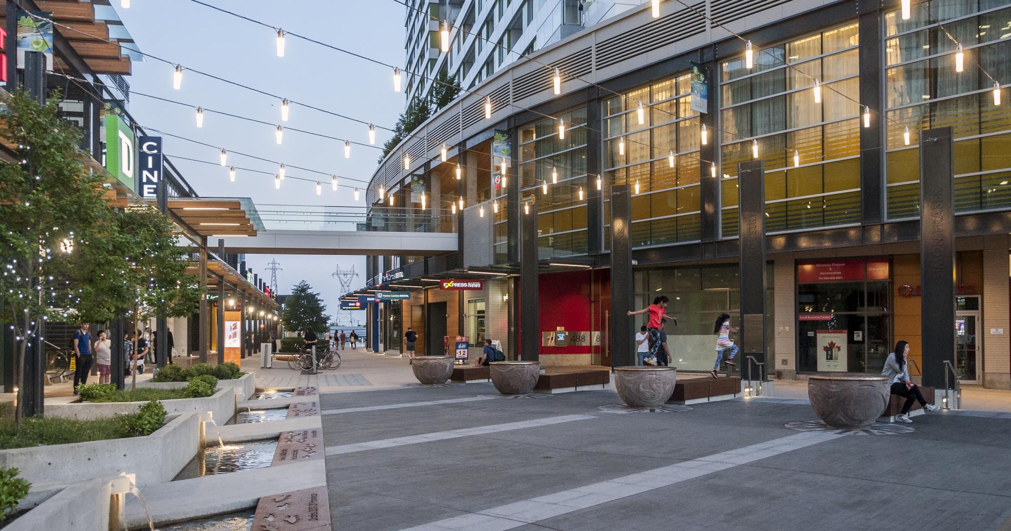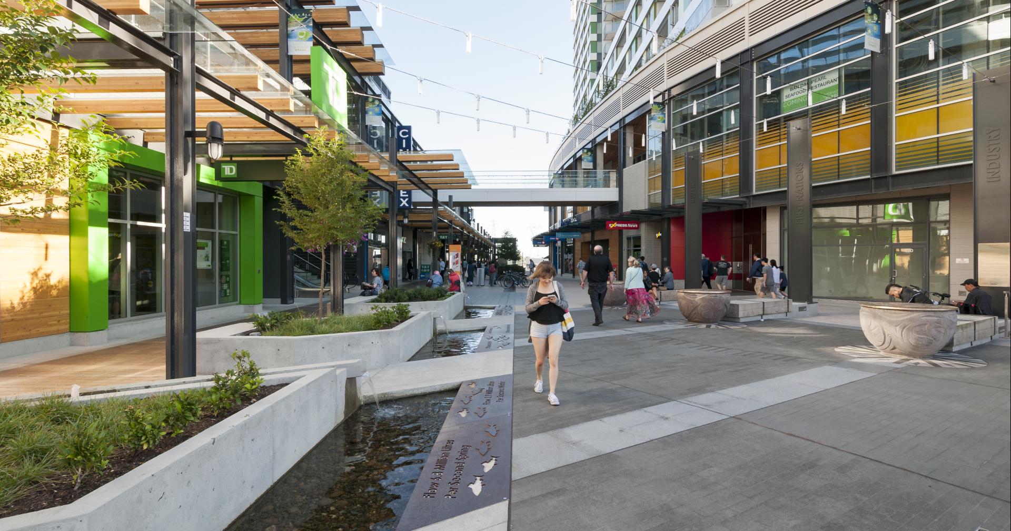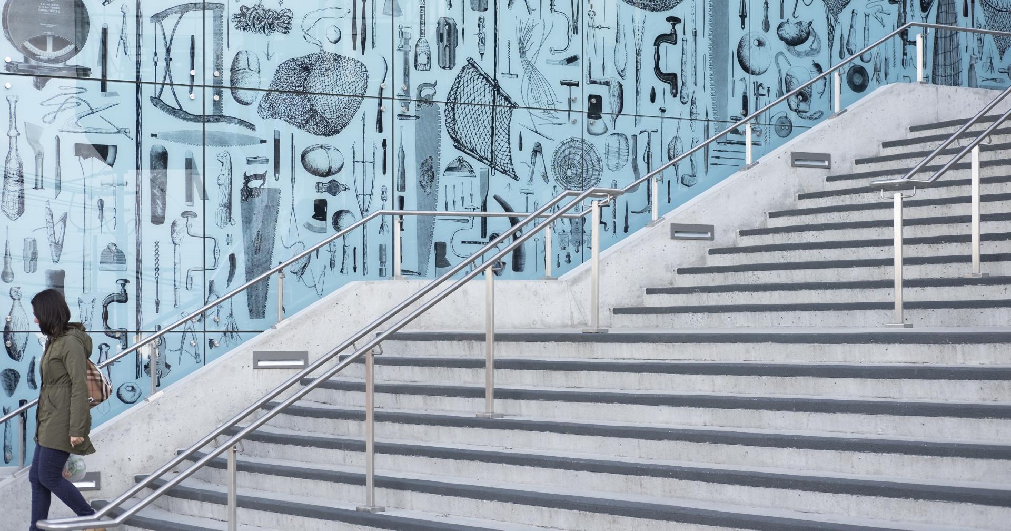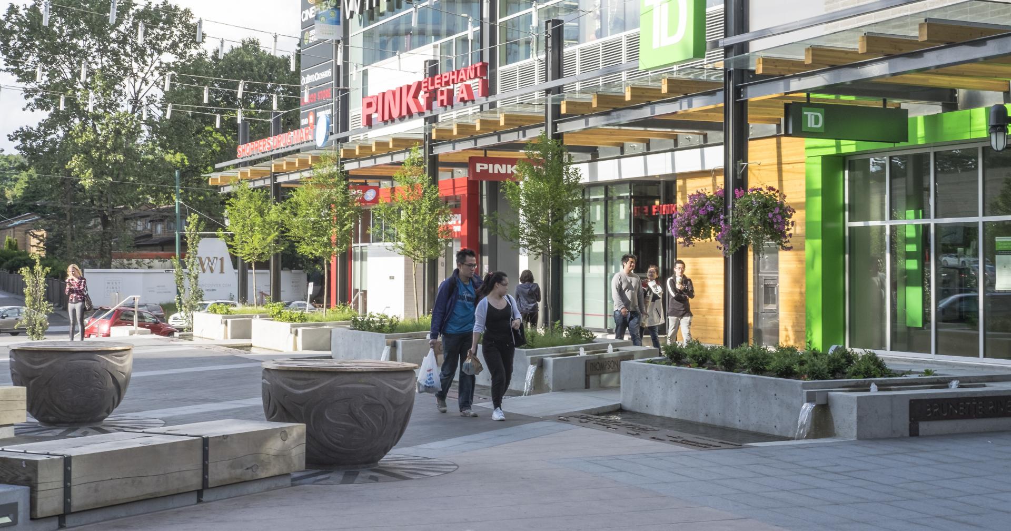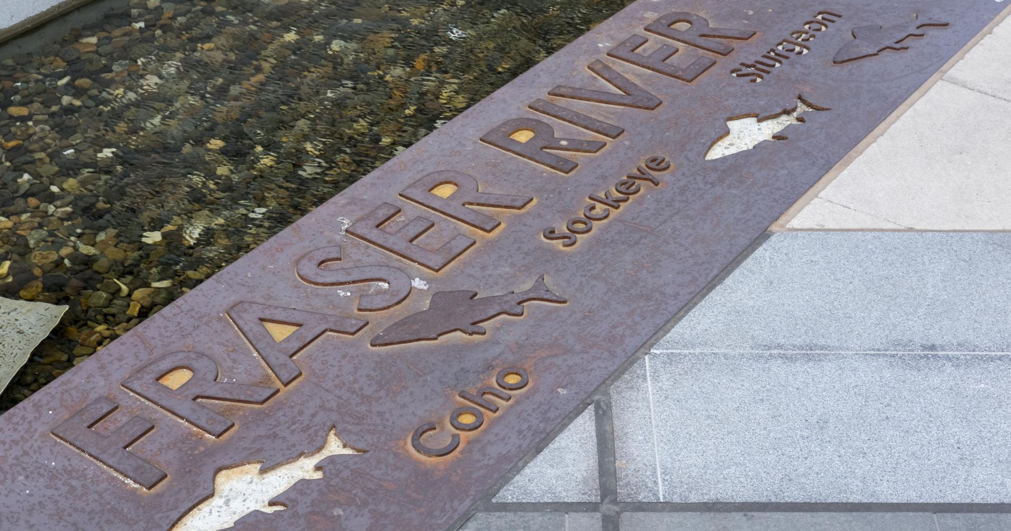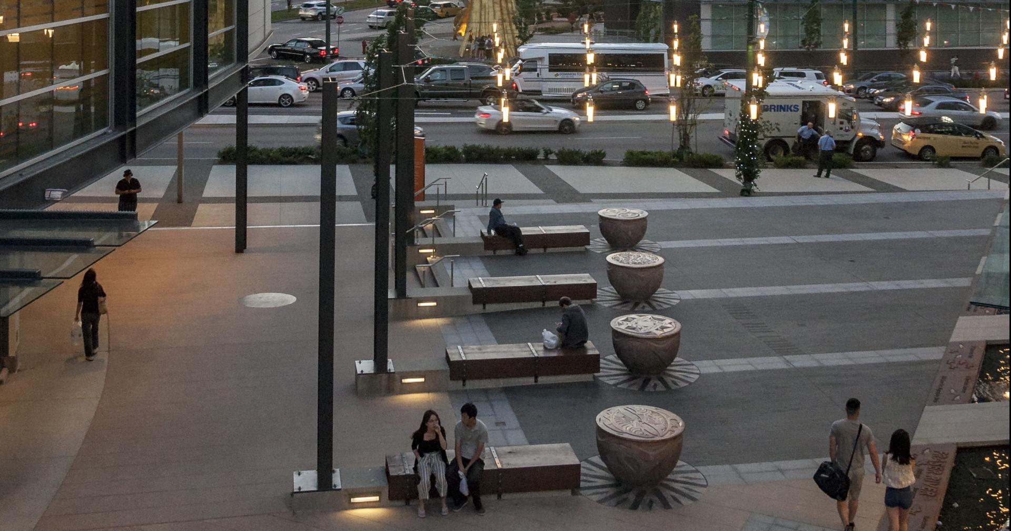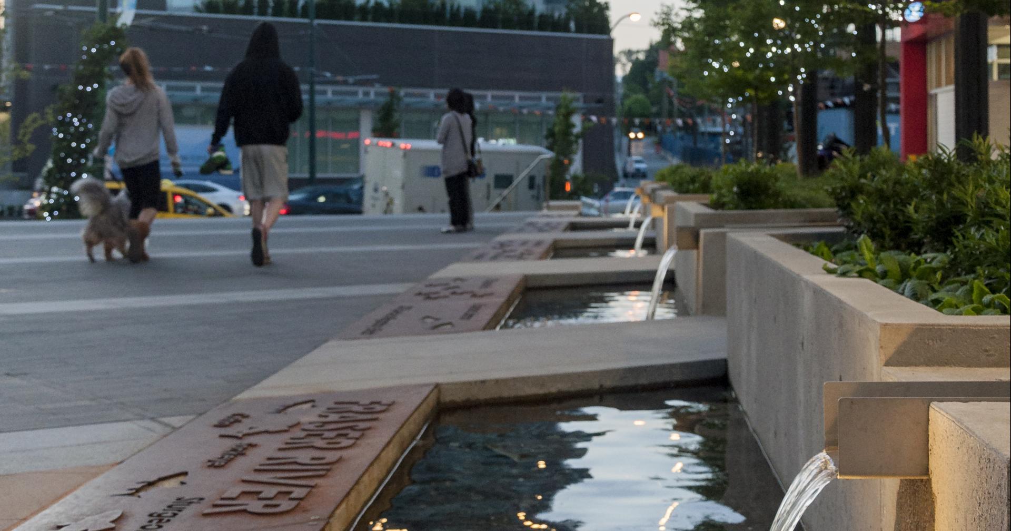Marine Gateway
Vancouver, British Columbia | 2008-2016
This expansive mixed-use development was the first in Vancouver’s initiative to densify areas around skytrain stations along the Cambie Street corridor. We created the landscape and public realm for this LEEDR Gold certified sustainable development.
A public open plaza creates opportunities for the neighbourhood to gather and celebrate events. The ‘mews’ gives pedestrians direct access to shopping, busses, and the skytrain station. Hoping to create a project infused with meaning, the developer asked that the project reflect four themes: the nearby Fraser River, industry, First Nations, and transportation. We took this challenge to heart, thoughtfully integrating each with subtle landscape design elements. A water feature incorporates the names of each of the Fraser’s nearby tributaries. A turn-of-the-century map embedded in the bus loop paving illustrates the old interurban streetcar line. Hard landscape elements are animated with First Nations art. Across it all, 30,000-feet of green roof create an urban ecology that supports local insects and birds.
Certifications
LEED® Gold certified
Awards
2017 Urban Land Institute: Global Awards for Excellence
2016 Urban Development Institute: Mixed-Use
