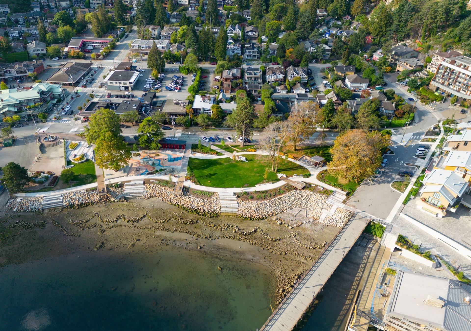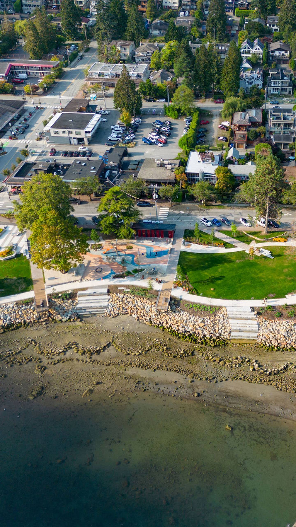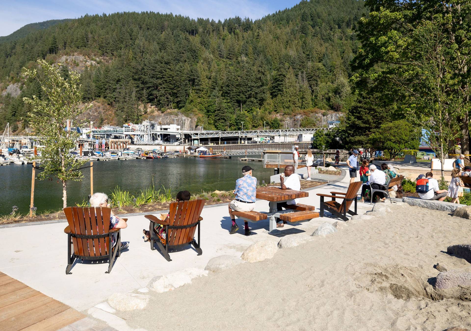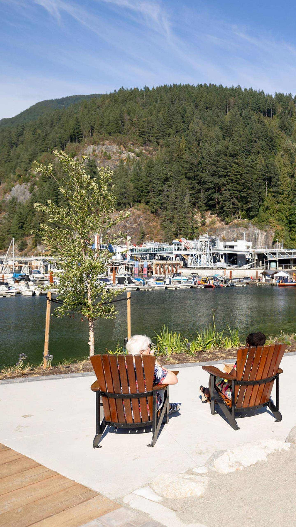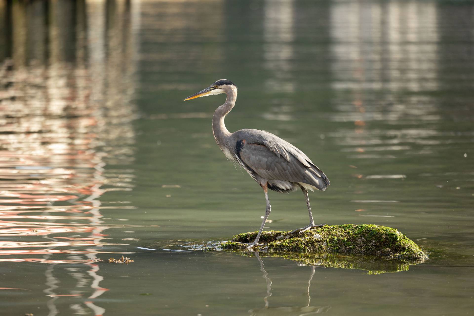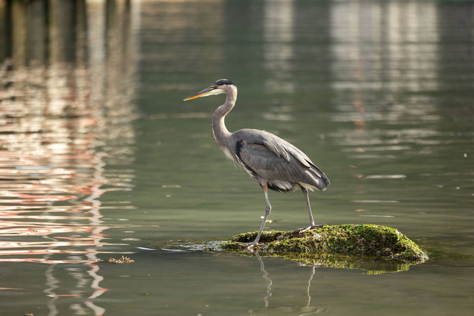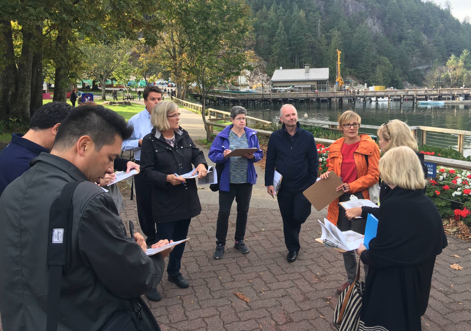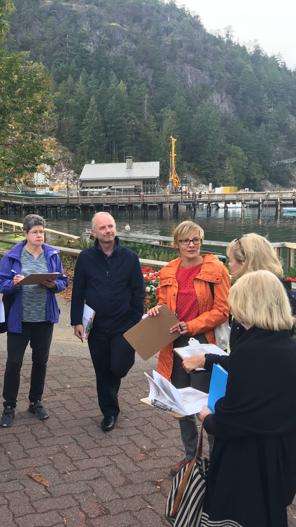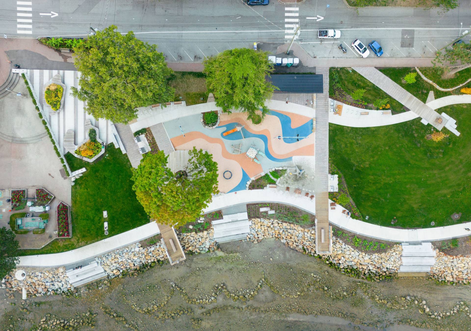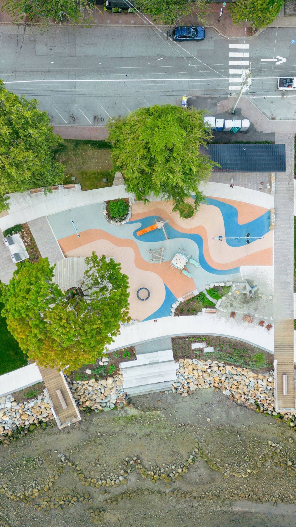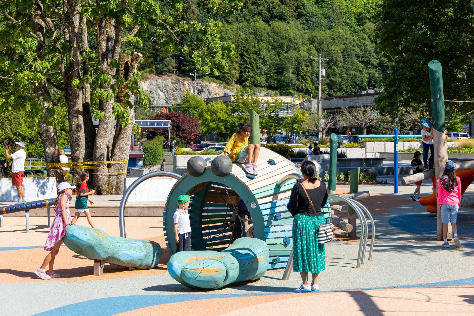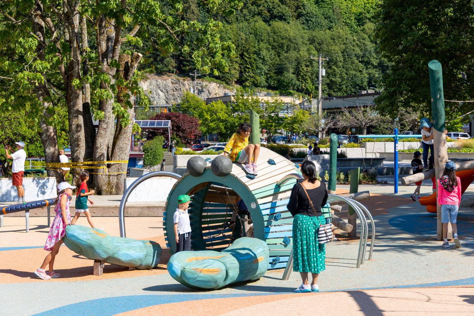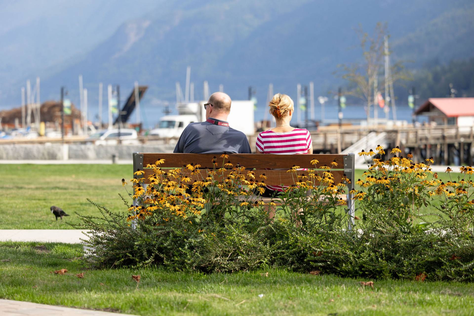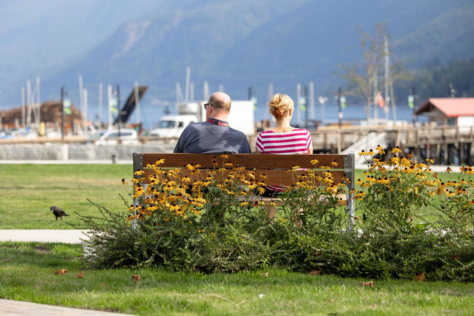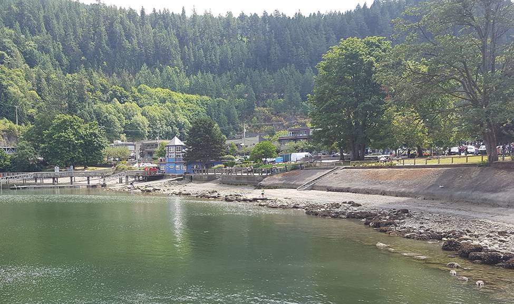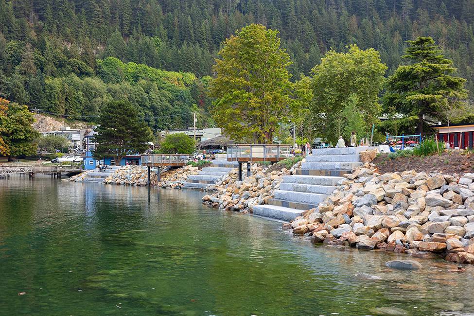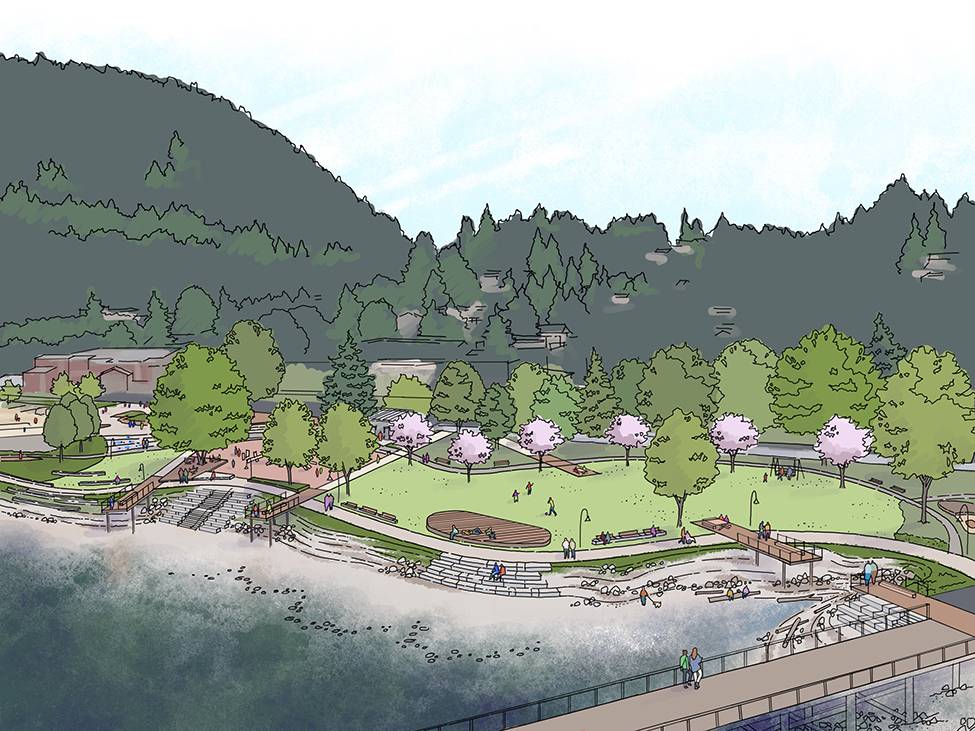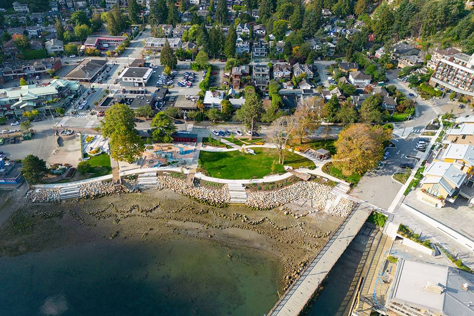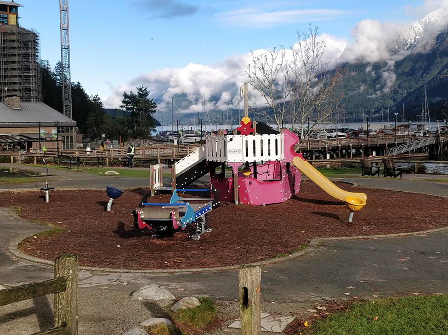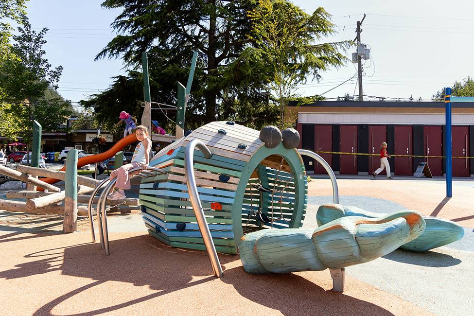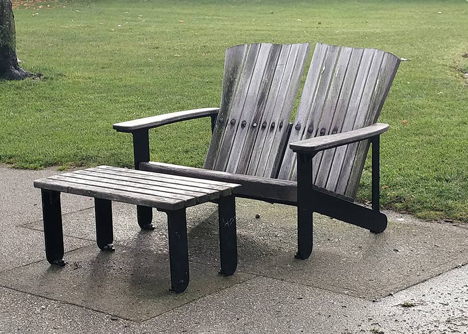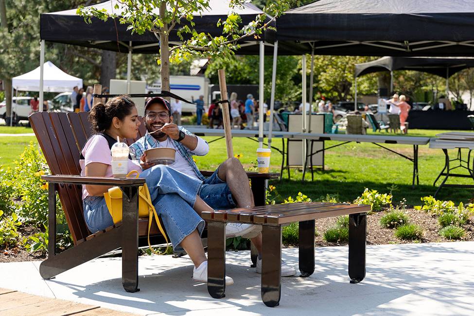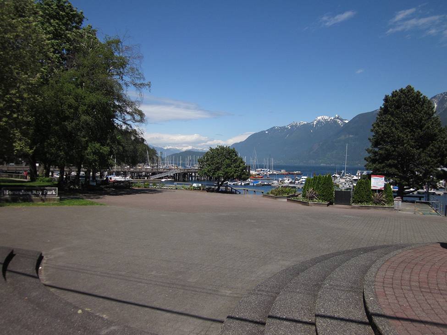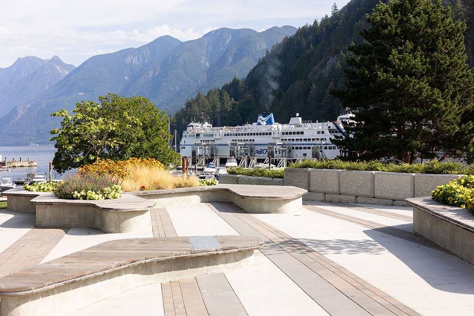The Horseshoe Bay Waterfront Park Revitalization Project aimed to renew the iconic community park in Horseshoe Bay through extensive community engagement and the implementation of the 2017 master plan, also led by PWL. The first phase of redevelopment included transforming the foreshore, introducing new park features, and ensuring alignment with the master plan's vision. The master plan itself was an integral part of this project. The project gathered feedback through public meetings, workshops, surveys, and other outreach efforts to shape the park's renewal, preserving its natural elements and enhancing community spaces. The successful completion of the project resulted in a revitalized park that reflects the community's input, provides accessible shoreline access, and contributes to the area's natural beauty.
Project Scope and Objectives
- Community Engagement: Engaging the community to gather feedback and ideas through public meetings, workshops, surveys, and other outreach efforts.
- Site Inventory: Understanding the land's potential and limitations.
- Environmental Analysis: Conducting a comprehensive analysis to promote ecological conservation, focusing on native plants, nesting herons, and aquatic life. This analysis includes mapping out the extent of some intertidal regions and species through a low-tide shoreline survey.
- Master Plan Design: Develop a comprehensive master plan integrating community input, environmental considerations, and the project's vision.
- Phase 1 Implementation: Implementing the first phase of redevelopment, including transforming the foreshore, introducing new park features, and ensuring alignment with the master plan's vision.
Project Goals
- Enhance the foreshore ecosystem: Improve biodiversity and ecological health.
- Provide safe water access: Create pathways and amenities for safe waterfront access.
- Support community wellness: Install facilities like washrooms, a plaza, and covered gathering spaces for physical activity and wellness.
- Create a vibrant park: Transform the park into an attractive community destination.
- Upgrade playground: Enhance the playground with custom equipment for better play experiences and safety.
- Preserve mature trees: Retain mature trees for their ecological and aesthetic benefits.
Key Challenges Faced
- Decision-making on Existing Infrastructure: The project faced the challenge of deciding whether to keep the existing washroom and renovate it or build a new one. The decision-making process involved evaluating each option's cost, timeline, and long-term viability. Ultimately, the team opted to create a new washroom facility.
- Coordinate with Metro Vancouver Pump Station Update: The project had to accommodate an anticipated update to the Metro Vancouver pump station, which was initially planned to be designed and built concurrently with the park upgrade. However, the pump station update was delayed, requiring the project team to revise the scope of work and grading plans to align with the existing pump station while anticipating future design changes. This included preparing for a potential higher-grade pump station in the future. Although the Metro Vancouver design work has resumed, ongoing coordination remains challenging.
- Streetscape Improvements and Sidewalk Design: Similar challenges arose with streetscape improvements along Bay Street, where sidewalk, curb, and gutter design considerations were initially planned alongside the project but were postponed. The project had to work with the existing sidewalk design while anticipating future changes, requiring flexibility in the park design to accommodate potential modifications to the sidewalk in the future.
- Management of Archaeological Discoveries: The project was known to be located in an area of archeological importance. The consulting arborist followed all regulations and best practices as part of their work. Consultation with First Nations was conducted at all required stages, following the principles of 'free, prior, and informed consent' as outlined in the United Nations Declaration on the Rights of Indigenous Peoples (UNDRIP) and the BC Gov's Declaration on the Rights of Indigenous Peoples Act (DRIPA). This consultation was best practice by the project team and client, ensuring that the archaeological discoveries were managed with respect and consideration for Indigenous rights and cultural heritage. More archaeological artifacts than initially anticipated were encountered as the project moved into construction. This required careful excavation processes, including large areas of hand excavation. As recommended by the Archaeologist, the project team redesigned some elements to minimize excavation, such as modifying the sandbox detail when our team found additional artifacts in the area designated for the new playground.
- Value Engineering and Budget Constraints: Before the tender phase, the project underwent a value engineering process to stay within budget. This involved eliminating some elements from the design, such as the pedestrian beach access ramp, timber deck between the washroom and plaza, timber stage, and one of the lookouts. These elements were not included in this phase but may be considered for future phases. The team aimed to maintain flexibility for future additions, such as including a conduit for wire pulling to the location of the stage, despite it not being built in this phase.
- Heron Rookery: The Heron Rookery presented an unexpected challenge during the initial terrestrial biology report. Ensuring the well-being of these majestic birds and preserving their habitat became a top priority. Coordinating efforts to determine whether the herons returned at the beginning of construction or if the rookery was vacant during that time was essential. Through careful monitoring, the team found that the herons relocated to a different rookery outside of the project site, likely due to natural factors such as eagle predation rather than construction noise. The team closely monitored heron activities and construction noise, documenting that "construction was not deemed to be disturbing nesting activity during any monitoring visits." The project ensured uninterrupted access to the boat launch, one of the area's last remaining boat ramps, and carefully scheduled all in-water work within the Fisheries window to minimize disruptions to the herons and their environment. Notably, the herons continued to use the site area for feeding and other activities but not for nesting.
These challenges required the project team to adapt to evolving circumstances, make strategic decisions, and maintain open communication with stakeholders to ensure successful project outcomes.
Community Engagement and Connection
The district created an Advisory Group consisting of community members and business owners to provide critical insights into the needs and priorities of the community during the concept design development. The community proved to be highly engaged, positive, and supportive throughout the process, making it a pleasure to work with them. The Accessibility Advisory group provided valuable review and input into the design, and their feedback was incorporated into the plans, except for a ramp to the water, which was omitted due to budget challenges.
The project adopted a collaborative approach, including public meetings, workshops, surveys, and other outreach efforts to actively seek input from stakeholders, community members, and youth. This inclusive process ensured that the park's master plan and redevelopment reflected the local community's diverse needs, desires, and values. The design considered visitors' unique needs from the ferry terminal and the daily needs of residents and businesses, fostering a sense of ownership and pride in the park. This approach strengthened community bonds and created a shared vision for the future of this beloved public space.
The resulting revitalized park not only enhances the natural beauty of the area but also serves as a versatile gathering place that accommodates both the transient nature of ferry visitors and the daily activities of residents. This has fostered a sense of belonging and connection among all users.
A significant aspect of the project was the collaboration with First Nations members in the archaeological aspects. Together with archaeologists, they monitored the site to ensure the respectful treatment of any archaeological material. This partnership contributed to the preservation of cultural heritage and fostered a deeper connection between the project and the Indigenous community. It reflects a shared commitment to honouring and preserving the land's history and significance.
Project Outcomes
The revitalization project created a renewed park that reflects the community's input and enhances the area's natural beauty. One of the clear priorities identified during the engagement process was maintaining the village's working waterfront functions within the park. As such, the project preserved the boat launch, recognizing its importance as one of the few remaining in the area. However, the boat launch was not upgraded during this phase due to the upcoming work on the Lift Station Upgrade. Future phases of the project will include upgrading the ramp to create a seamless pedestrian connection along the waterfront to the park's east side.
Additionally, the revitalized park provides accessible shoreline access, ensuring that all community members can enjoy the waterfront. The park includes spaces for community gatherings and events, fostering a sense of community and belonging. Children's play areas were incorporated into the design, catering to the needs of families and encouraging outdoor play. Naturalized areas were retained, preserving the park's ecological value and enhancing biodiversity.
Lessons Learned
- Archaeological Impact Studies: The project underscored the critical nature of conducting thorough archaeological impact studies, even in areas initially thought to have minimal archaeological findings. Following the design phase AIA recommendations, the final park design was adjusted to minimize impacts. For instance, the park's overall grade was raised to limit excavation depth into the archaeological deposits. Despite initial expectations, the shoreline design necessitating beach creation revealed more archaeological hits than anticipated. This unexpected discovery highlighted the necessity for detailed hand-digging to meet the design vision. The project's archaeological component included hand-excavated systematic data recovery within intact deposits, archaeological construction monitoring of all subsurface excavations within disturbed deposits and raking/screening of the excavated archaeological material.
Key Insight: Comprehensive archaeological studies are essential, and it's crucial to anticipate potential discoveries and plan accordingly to prevent delays.
- Incorporating Artistic and Creative Elements: The project's success in integrating many artistic and creative elements demonstrated the value of including custom and creative details in design projects. The diverse artful elements enhanced the project's aesthetic appeal and user experience.
Key Insight: Creative details can significantly enhance the overall design and user experience, adding unique value to the project.
- Community Engagement and Iconic Element Preservation: The project's engagement with the community and understanding of their strong attachment to existing iconic elements, such as sculptures, provided valuable insights. This knowledge motivated the inclusion of unique elements in the design and underscored the importance of advocating for their preservation.
Key Insight: Community input is crucial in preserving iconic elements and shaping successful design projects, highlighting the need for ongoing community engagement throughout the project lifecycle.
- Environmental Considerations and Habitat Preservation: The project demonstrated the importance of considering environmental impacts and preserving habitat during construction. Measures such as using a floating silt curtain for in-water work, avoiding construction activities during herring spawning seasons, and monitoring heron nesting areas for noise impacts helped minimize adverse effects on local wildlife.
Key Insight: Environmental protection measures are essential for preserving local ecosystems and minimizing construction impacts on wildlife.
- Shoreline Design and Habitat Enhancement: The project highlighted the benefits of incorporating texture and variation in shoreline design to redistribute wave action and reduce shoreline scouring. Building upon existing habitat enhancement work and proposing future features like an "Intertidal Marsh Bench" present opportunities to enhance biodiversity in working harbours.
Key Insight: Incorporating natural elements and habitat enhancement features can improve the resilience and ecological value of waterfront projects.
- Future Scope and Sustainability: The project team has made a commitment for ongoing sustainability in Phase 2, including the future addition of a tidal habitat feature at the location of an existing stormwater outfall
Key Insight: Planning for future sustainability features can enhance the long-term environmental benefits of a project.
Results and Impact
The park's transformation into a vibrant community space has preserved its natural elements while introducing features catering to diverse needs. It offers accessible shoreline access, spaces for gatherings and events, children's play areas, and retained naturalized areas, enhancing the physical landscape and community connections. This success underscores the power of collaborative planning and engagement.
Situated near the BC Ferry Terminal in a working harbour, the park serves as both a neighbourhood and a destination park that serves travellers. The design considered its unique location, ensuring it welcomes residents and visitors alike.
Community engagement was central, gathering input from stakeholders, community members, and youth. This inclusive approach provided valuable insights and fostered a sense of ownership and pride among the community.
Environmental measures included careful plant selection for the microclimate, future aquatic habitat creation, environmental protection during construction, and monitoring wildlife areas. These efforts minimized the project's impact and preserved the area's ecological value.
Legacy and Future
The Horseshoe Bay Park Revitalization Project leaves a lasting legacy beyond its physical transformation. By engaging the community in the redevelopment process and aligning with the master plan, the project has established a strong foundation for future park enhancements and community initiatives. The renewed park serves as a testament to the power of community-driven design, showcasing how thoughtful planning and collaboration can create spaces that meet the evolving needs of residents and visitors.
The careful management and analysis of artifacts discovered during the project provide valuable insights into the area's history and cultural heritage. The artifacts serve as a reminder of the region's rich past and will be housed in the LOA repository for educational access and potential future research. This approach honours the site's archaeological significance and highlights the importance of preserving and sharing cultural heritage with future generations.
The project's success sets a precedent for future projects, emphasizing the importance of inclusive decision-making processes and sustainable design practices. Future phases, such as the proposed "Intertidal Marsh Bench" and habitat creation, offer opportunities to enhance biodiversity in working harbours and further enrich the park's ecological value. The revitalized park symbolizes community pride and stewardship, inspiring future generations to continue nurturing and preserving this valuable public asset for years.
Project Team (Internal and External)
Internal
- Grant Brumpton
- Katya Yushmanova
- Joelle Sept
- Kait McGeary
- Erin Ramsay
External
- SLA Architect
- McElhanney
- Introba
- GeoPacific
- Westmar Advisors Inc.
- EnviroWest
- Diamond Head Consulting
- Millennia Research Ltd.
- WaterPlanIt
- BTY Group
- Holland Landscaping
- ParkNPlay
